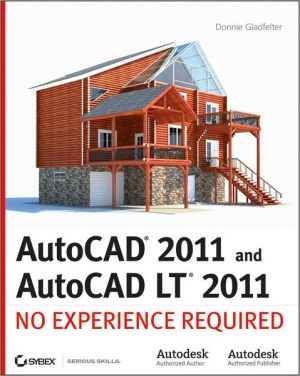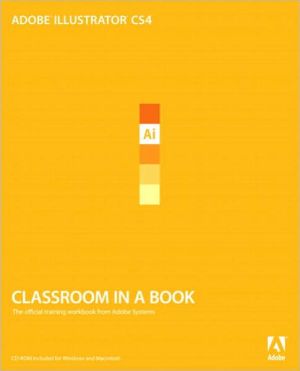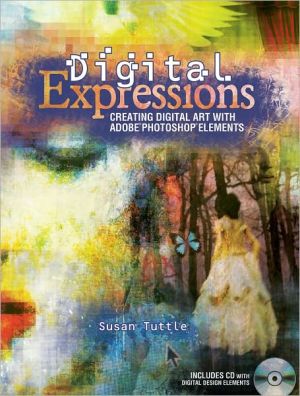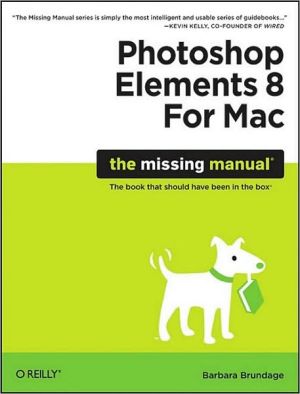AutoCAD 2011and AutoCAD LT 2011: No Experience Required
A step-by-step tutorial on AutoCAD and AutoCAD LT basics\ AutoCAD is the leading drawing software, used by design and drafting professionals to create 2D and 3D technical drawings. This tutorial is aimed at AutoCAD novices and provides you with the essentials you need so you can acquire the necessary skills to work in AutoCAD and AutoCAD LT immediately.\ You'll begin with the basics and gradually progress to more advanced topics and features, such as grouping, elevations, hatches, and using...
Search in google:
AutoCAD 2011 and AutoCAD LT 2011: No Experience Required is the perfect step-by-step introduction to Autodesk's powerful CAD software. This new edition, thoroughly revised and updated by well-known AutoCAD expert Donnie Gladfelter, helps you quickly see results as you proceed through an engaging, hands-on tutorial. Learn how to plan, develop, document, and present a complete AutoCAD project by following each step sequentially, or, if you prefer, jump in at any stage by downloading the drawing files from the book's companion website. You'll master all essential AutoCAD features, get a thorough grounding in the basics, learn the very latest industry standards and techniques, and quickly become productive with AutoCAD 2011. Quickly master the AutoCAD 2011 interface—and start using basic commands and setting up your own drawings right awayBuild on your skills with groups, elevations, hatches, and multiline textDevelop sophisticated drawings as you graduate to dimensioning, creating external references, using tables, leveraging dynamic blocks, and mastering layouts and printingMaster parametric tools to keep your drawing elements consistentUse the U.S. National CAD Standard to create a complete document setUse modern drafting practices to correctly dimension and annotate drawingsCreate sophisticated drawings using blocks, hatches, fields, and moreBuild, visualize, and analyze your drawing using 3D solids and the new 3D surfaces feature
1. Getting to know AutoCAD. 2. Learning Basic Commands to Get Started. 3. Setting Up a Drawing. 4. Developing Drawing Strategies, pt.1. 5. Developing Drawing Strategies, pt.2. 6. Using Layers to Organize Your Drawing. 7. Combining Objects into Blocks. 8. Controlling Text in a Drawing. 9. Using Dynamic Blocks and Tables. 10. Generating Elevations. 11. Working with Hatches, Gradients, and Tool Palettes. 12. Dimensioning a Drawing. 13. Managing External References. 14. Using Layouts to Set Up a Print. 15. Printing an AutoCAD Drawing. 16. Creating 3D Geometry. 17. Rendering and Materials.








