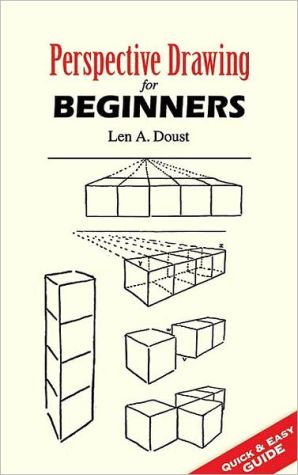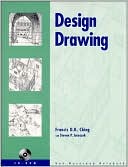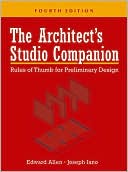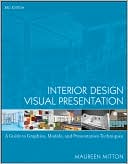Blueprints and Plans for HVAC
Search in google:
Read and use HVAC plans and blueprints like today's professionals with the latest edition of this widely popular resource! With a focus on air conditioning drawings and hands-on exercises that were the cornerstone of previous editions, Blueprints and Plans for HVAC, 3E aims to help readers master the basics of blueprint reading and apply their new skills to work in the HVAC trade. This third edition has been updated to reflect the increasing use of computers to develop plans and prints, while still including all the critical areas of study, including: using the architect's and engineer's scale, creating and using working and construction drawings, freehand sketching and drafting with instruments, and more! The final section of this all-inclusive book goes beyond basic concepts, enabling users to gain valuable skills in reading and interpreting architectural, ductwork, mechanical, electrical, and plumbing plans.
1. Review of Basic Mathematical Procedures 2. Safety 3. Linear Measurements 4. Angular Measurements 5. Learning to Use the Architects Scale 6. Learning to Use the Engineers Scale 7. Symbols and Abbreviations 8. How Working Drawing are Created 9. Categories of Working Drawings 10. Sections, Elevations and Details 11. Creating Construction Drawings 12. Who Uses Construction Drawings 13. Specifications 14. Title Blocks 15. Types and Weights of Lines 16. Orthographic Projection 17. Oblique Drawings 18. Isometric Drawings 19. Lettering and Notations 20. Organizing a Drawing Sheet 21. Shading and Crosshatching 22. Drawing Construction Elevations 23. Drawing Construction Details 24. Freehand Sketching 25. Drafting with Instruments 26. Reading Architectural Plans 27. Ductwork Plans 28. Reading Mechanical Plans 29. Reading Electrical Plans 30. Reading Plumbing Plans 31. Introduction to Load Calculations 32. Appendices 33. Glossary 34. Index








