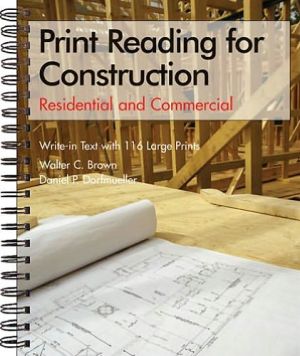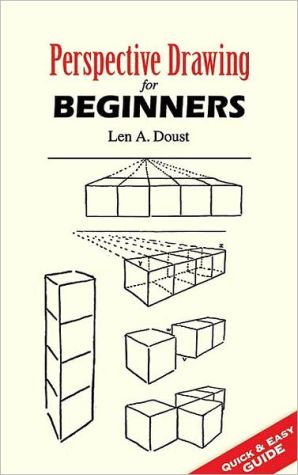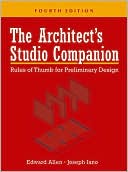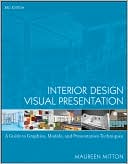Commercial Drafting and Detailing
From site, floor, stair, and roof plans, to framing and foundation plans - take a step-by-step journey through the architectural and structural drawings required in a complete set of commercial plans. Now in its third edition, Commercial Drafting and Detailing provides comprehensive coverage using clear explanations and professional, practical examples. Updates include an all-new chapter devoted to the development and drawing of architectural and structural details, as well as information...
Search in google:
This text offers explanations and step-by-step examples for producing each of the architectural and structural drawings required in a complete set of commercial plans, from site, floor, stairs, and roof plans, to framing and foundation plans. As they progress through the book, readers are challenged to develop critical thinking skills in order to solve design problems consistent with the 2000 International Building Code and the Americans with Disabilities Act. Each chapter concludes with engineering sketches to aid in completing standard construction details related to specific building materials. The book can be used independently or as a companion text to Jefferis' Architectural Drafting & Design. Annotation © Book News, Inc., Portland, OR
PrefaceviiSection 1Drafting and Design Considerations of StructuresChapter 1Professional Careers and Commercial Drafting3Chapter 2The Drafters Role in Office Practice and Procedure13Chapter 3Applying Autocad Tools to Commercial Drawings33Chapter 4Introduction to National Building Codes61Chapter 5Access Requirements for People with Disabilities79Section 2Building Methods and Materials of Commercial ConstructionChapter 6Wood Framing Methods and Materials111Chapter 7Timber Framing Methods and Materials137Chapter 8Steel Framing Methods and Materials155Chapter 9Unit Masonry Methods and Materials177Chapter 10Concrete Methods and Materials199Chapter 11Fire-Resistive Construction227Section 3Preparing Architectural and Civil DrawingsChapter 12Structural Considerations Affecting Construction245Chapter 13Project Manuals and Written Specifications273Chapter 14Land Descriptions and Drawings291Chapter 15Floor Plan Components, Symbols and Development321Chapter 16Orthographic Projection and Elevations363Chapter 17Roof Plan Components and Drawings383Chapter 18Drawing Sections, Wall Sections, and Details405Chapter 19Interior Elevations431Chapter 20Ramp, Stair, and Elevator Drawings445Section 4Preparing Structural DrawingsChapter 21Drawing Framing Plans469Chapter 22Drawing Structural Elevations and Sections513Chapter 23Foundation Systems and Components531Index581








