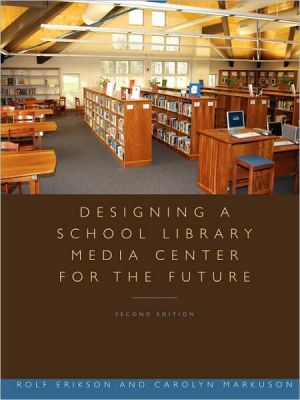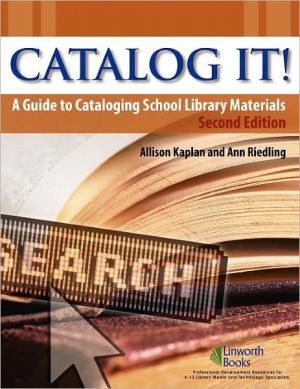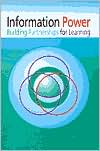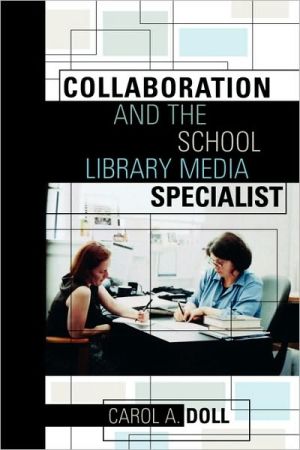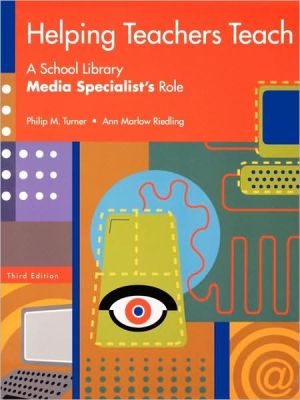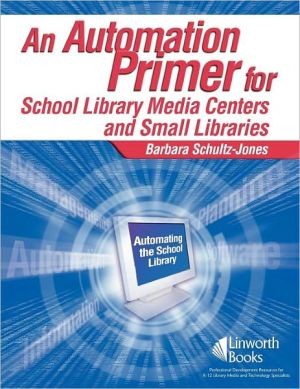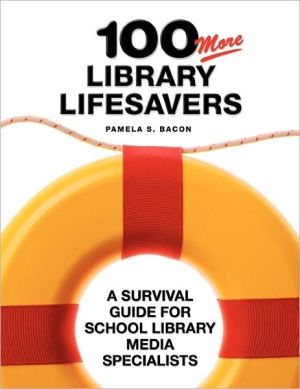Designing A School Library Media Center For The Future
Designing a school library media center may be a once-in-a-lifetime opportunity, so take advantage! In this hands-on guidebook, school library construction and media specialists Rolf Erikson and Carolyn Markuson share their experiences of working on more than 100 media center building projects around the country, using conceptual plans from actual school libraries.\ Combining all aspects of design for the school library media center-floor plans, furniture, technology, bidding, and...
Search in google:
Designing a school library media center may be a once-in-a-lifetime opportunity, so take advantage! In this hands-on guidebook, school library construction and media specialists Rolf Erikson and Carolyn Markuson share their experiences of working on more than 100 media center building projects around the country, using conceptual plans from actual school libraries.Combining all aspects of design for the school library media center-floor plans, furniture, technology, bidding, and evaluation-this newly updated edition addresses: Current and future technological needs of the student population, Unique needs of the community library that combines school and public library services, Sustainabilty and conservation issues to help designers and planners "go green", Accessibility requirements, including all ADA regulations from the first edition plus the latest material on learning styles and accessibility, Cost control and ways to minimize mistakes using proven bidding and evaluation methods. With 30 new illustrations and floor plans and an updated glossary of technical terms, readers will be knowledgeable and organized when discussing plans with contractors and vendors. Using the guidance here, you'll avoid the classic building and renovation hazards and build a library media center for the future! KLIATT If you are a library professional who is contemplating a new or renovated facility, this is a must purchase. Between them, the authors have designed over 100 new and renovated libraries, and their experience shows. They will take you from "seeing the big picture" to construction, delivery, installation, and moving in. The useful appendix includes Web sites, selected readings, a furniture manufacturers listing and more. The book has an attractive page layout and excellent diagrams and floor plans (including one that is three-dimensional). Appropriate proverbs and quotes are sprinkled throughout. The advice is solid and sage. Design is approached utilizing Information Power as an umbrella. The section on "the librarian's role" in the Working Successfully with Key Players chapter is especially apt. The discussion of furniture options and requirements is detailed. This is a thoughtful approach to the complete process from well-regarded experts in the field. Highly recommended. 2001, American Library Association, 109p, illus, bibliog, index, 28cm, 00-042025, $39.00. Ages Adult. Reviewer: Rita M. Fontinha; Lib. Media Spec., Norwood H.S., Norwood, MA January 2001 (Vol. 35 No. 1)
List of Figures viiForeword Ross J. Todd ixPreface xiAcknowledgments xiiiSeeing the Big Picture: What to Expect and When to Expect It 1The Process 1Working Successfully with Key Players: The Art of Communication 6The Librarian's Role 6Developing Working Relationships 7Communication Tips 8Planning Your Program: It's Never Too Soon! 10Planning for Technology: The Essential Ingredients 13The Challenge of Technology 14A Connectivity Primer 15Electrical Requirements 18Heating, Ventilating, and Air Conditioning (HVAC) 18Telephone and Fax 18Theft Prevention 18Library Media Center Classroom 19Small-Group Study Rooms 19Videoconferencing and Distance Learning Classroom 19LCD Projectors and Interactive Whiteboards 20Mixed-Platform Challenges 21Data-Driven Decision Making (D3M) and Data Warehousing 21Planning and Uncertainty 21Planning Space Allocation: An IntegratedApproach 22Initial Considerations 22Location of the Library 23Library Entrances 23Functional Areas 23The Print Collection 24Seating Capacity 25Technology Requirements 25Descriptive Specifications 26Spatial Relationships Diagram 26Creating a Functional Interior: Zone and Furniture Plans 29Zone Plans 29Furniture Plans 30A High School Library Furniture Plan 39Serving Multigrade Populations 40The Result of Exemplary Planning 41Creating an Inviting Interior: Furnishings 45Furniture Selection 45Sources for Furniture 46Key Features 48Use of Color 59A Final Word about Furniture Selection and Evaluation 60Creating a Comfortable Interior: Lighting, Acoustics, Mechanical Design, and Ergonomics 61Lighting 61Acoustics 66Mechanical Design 67Ergonomics 68Creating a Green Interior: Sustainability 70Making the Library Accessible: An Inclusive Approach 72Americans with Disabilities Act 72Signage 74Learning Styles 76Safety Issues 77Buying What You Want: Specifications and Bid Documents 79Specifications 80General Conditions 81The Final Phases: Construction, Delivery, Installation, and Moving In 82Construction 82Delivery and Installation of Furniture and Equipment 83Moving In 84Celebrate 84Combining Facilities: Joint School-Public Libraries 85Difficulties 86Advantages 86Case Study: Conceptual Design for a Joint-Use Library 87Challenges 89Conclusion: Building on the Experience of Others 90Appendixes 93Common Architectural Symbols 93Suggested Space Allocations and Adjacencies 94Sample Area Data Form 97General Information on Shelving 99Recommended Chair and Table Heights 100Sample Furniture Specification 101Sources of Furniture and Fixtures 103Useful Websites 106Selected Readings 109Index 113
\ KLIATTIf you are a library professional who is contemplating a new or renovated facility, this is a must purchase. Between them, the authors have designed over 100 new and renovated libraries, and their experience shows. They will take you from "seeing the big picture" to construction, delivery, installation, and moving in. The useful appendix includes Web sites, selected readings, a furniture manufacturers listing and more. The book has an attractive page layout and excellent diagrams and floor plans (including one that is three-dimensional). Appropriate proverbs and quotes are sprinkled throughout. The advice is solid and sage. Design is approached utilizing Information Power as an umbrella. The section on "the librarian's role" in the Working Successfully with Key Players chapter is especially apt. The discussion of furniture options and requirements is detailed. This is a thoughtful approach to the complete process from well-regarded experts in the field. Highly recommended. 2001, American Library Association, 109p, illus, bibliog, index, 28cm, 00-042025, $39.00. Ages Adult. Reviewer: Rita M. Fontinha; Lib. Media Spec., Norwood H.S., Norwood, MA January 2001 (Vol. 35 No. 1)\ \ \ \ \ VOYAAGERANGE: Ages 11 to Adult. \ Although this professional resource focuses on designing a school library media center, the information and tips in the updated edition may also be useful to a youth services librarian involved in the design of a children's or young adult section of a public library. Especially useful are the appendixes that include a list of the common architectural symbols used on blueprints, suggested space allocations for the main areas of a typical library media center, and basic specifications and recommendations on shelving and furniture. The authors' intent is to offer adequate information and background on what occurs during the planning and construction process of a new facility so that a librarian can be an integral part of the design team and able to make suggestions and note problems an architect might not foresee. Chapters cover planning, technology needs, space allocation, zone and furniture plans, furnishings, lighting, acoustics, inclusion and accessibility, and combined public and school facilities. Black-and-white photographs and floor plans supplement the text as do lists of related Web sites and selected readings. The index allows for quick access to specific information. The book is perfect for a district-level library media coordinator's professional collection and for the building-level librarian involved in the design of a new facility. Reviewer: Ruth Cox Clark\ April 2008 (Vol. 31, No. 1)\ \ \ \ School Library JournalAny librarian involved in the planning and designing of a media center will find this newly updated edition an invaluable guide. The first chapter outlines the overall process, including educating oneself, hiring a consultant, forming committees, visiting other libraries, developing budgets for furniture and technology, etc. Successive chapters include information and tips for communication and careful program planning, preparing for the development of future technology, analyzing current and future space needs, creating an attractive interior, providing easy accessibility, and creating libraries for school and public services. A brief chapter looks at using environmentally friendly products and suggests judicious use of energy. Numerous black-and-white photos, drawings, and diagrams complement the text. Appendixes provide symbols for understanding architectural drawings; suggestions for space allocations, shelving, chair and table heights, and furniture specifications; and a list of sources for furniture and fixtures. The text concludes with an additional reading list and a detailed index.\ —Susan ShaverCopyright 2006 Reed Business Information.\ \ \ \ \ \ School Library JournalThis book covers researching, planning, constructing, and moving into a new school media center. The chapters dealing with overseeing specification and bidding processes and meeting accessibility guidelines are particularly helpful. The text is broken into manageable bites with headings, listings, and sidebars that explain technical terms. Useful diagrams include the very necessary progress flow chart, a bubble diagram, and flat and three-dimensional architectural sketches. Cartoons and quotations lighten things up. Excellent appendixes include architectural symbols; space allocations and adjacencies; sample data forms; shelving, table, and chair measurements; furniture specifications and manufacturers; a list of selected readings; and some terrific Web sites. Buy this book for yourself and for all of the stewards of your project.-Cindy Darling Codell, Clark Middle School, Winchester, KY Copyright 2001 Cahners Business Information.\ \ \ \ \ BooknewsSharing their experience of working on around 100 school building projects, Erikson (library media specialist, Minuteman School of Applied Arts and Sciences) and Markuson (a private consultant) provide a guide for library renovation efforts. They explain how to implement new school library standards and demystify changes resulting from technology, while paying attention to costs and addressing the special needs of children. Included are ten conceptual plans for actual school libraries. Annotation c. Book News, Inc., Portland, OR (booknews.com)\ \
