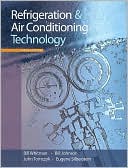Designing Commercial Interiors
The definitive reference on designing commercial interiors-expanded and updated for today's facilities\ Following the success of the ASID/Polsky Prize Honorable Mention in 1999, authors Christine Piotrowski and Elizabeth Rogers have extensively revised this guide to planning and designing commercial interiors to help professionals and design students successfully address today's trends and project requirements. This comprehensive reference covers the practical and aesthetic issues that...
Search in google:
The definitive reference on designing commercial interiors-expanded and updated for today's facilities Following the success of the ASID/Polsky Prize Honorable Mention in 1999, authors Christine Piotrowski and Elizabeth Rogers have extensively revised this guide to planning and designing commercial interiors to help professionals and design students successfully address today's trends and project requirements. This comprehensive reference covers the practical and aesthetic issues that distinguish commercial interiors. There is new information on sustainable design, security, and accessibility-three areas of increased emphasis in modern interiors. An introductory chapter provides an overview of commercial interior design and the challenges and rewards of working in the field, and stresses the importance of understanding the basic purpose and functions of the client's business as a prerequisite to designing interiors. This guide also gives the reader a head start with eight self-contained chapters that provide comprehensive coverage of interior design for specific types of commercial facilities, ranging from offices to food and beverage facilities, and from retail stores to health care facilities. Each chapter is complete with a historical overview, types of facilities, planning and interior design elements, design applications, a summary, references, and Web sites. New design applications covered include spas in hotels, bed and breakfast inns, coffee shops, gift stores and salons, courthouses and courtrooms, and golf clubhouses. In keeping with the times, there are new chapters focusing on senior living facilities and on restoration and adaptive use. Achapter on project management has been revised and includes everything from proposals and contracts to scheduling and documentation. Throughout the book, design application discussions, illustrations, and photographs help both professionals and students solve problems and envision and implement distinctive designs for commercial interiors. With information on licensing, codes, and regulations, along with more than 150 photographs and illustrations, this combined resource and instant reference is a must-have for commercial interior design professionals, students, and those studying for the NCIDQ licensing exam. Companion Web site: wiley.com/go/commercialinteriors Booknews Provides students and professional designers with expert guidance on practical, aesthetic, and psychosocial issues involved in designing for commercial interiors. Each chapter covers a specific category of commercial facility, such as offices, hotels, banks, and healthcare facilities, with overviews of functional considerations followed by in-depth discussion of critical planning and design concepts, with examples and b&w photos. Offers information on key machine interface considerations, codes and regulations, and building systems. Annotation c. Book News, Inc., Portland, OR (booknew.com)
PrefaceAcknowledgments1Office Facilities12The Open Office453The New Office Environment774Lodging Facilities935Food and Beverage Facilities1236Retail Facilities1557Health Care Facilities1818Institutional Facilities2259Project Management283Glossary303App. A: General References313App. B: Magazine Resources315App. C: Trade Associations317Index321
\ BooknewsProvides students and professional designers with expert guidance on practical, aesthetic, and psychosocial issues involved in designing for commercial interiors. Each chapter covers a specific category of commercial facility, such as offices, hotels, banks, and healthcare facilities, with overviews of functional considerations followed by in-depth discussion of critical planning and design concepts, with examples and b&w photos. Offers information on key machine interface considerations, codes and regulations, and building systems. Annotation c. Book News, Inc., Portland, OR (booknew.com)\ \








