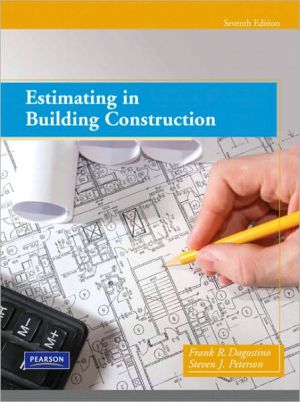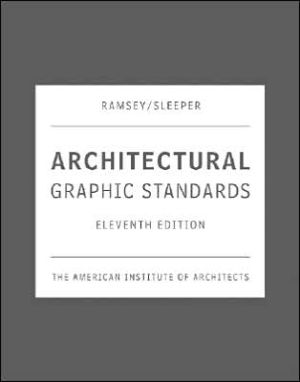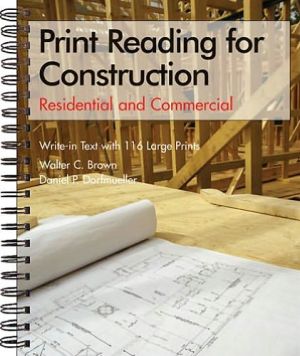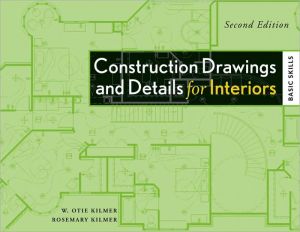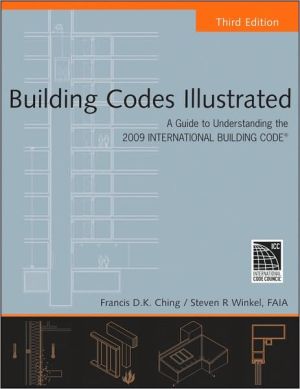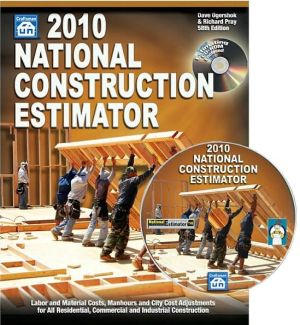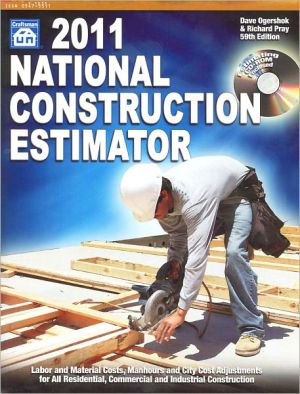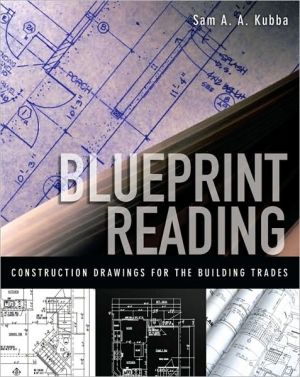Estimating in Building Construction (MyConstructionKit Series)
An update of the proven estimating text by Frank Dagostino, Estimating in Building Construction, 7/e, provides everything you need for a course in Estimating. It combines sound coverage of principles with step-by-step procedures to help students learn concepts more easily. Ideal for construction, architecture, and engineering students, it reflects the popular approach of tracing a complete project's progress. Added in this edition is a discussion of computers in estimating, different types of...
Search in google:
An update of the proven estimating text by Frank Dagostino, Estimating in Building Construction, 7/e, provides everything you need for a course in Estimating. It combines sound coverage of principles with step-by-step procedures to help students learn concepts more easily. Ideal for construction, architecture, and engineering students, it reflects the popular approach of tracing a complete project's progress. Added in this edition is a discussion of computers in estimating, different types of estimates (e.g., square foot, project comparison, and assembly estimating), how to determine labor productivity, and how to determine labor burden.Plus! A companion student website, "MyConstructionKit", is now available! MyConstructionKit is an online resource that offers a wealth of study tools to engage students for a variety of Pearson construction management, architecture, and civil engineering technology textbooks! Booknews New edition of a text explaining how to build construction estimates and bids. Chapter topics include specifications, computer-assisted estimating, labor, equipment, excavation, concrete, masonry, metals, wood, thermal and moisture protection, doors and windows, finishes, electrical, plumbing, and heating and air-conditioning. Review questions are at the end of each chapter. Large commercial and residential drawings inserted as foldouts at the back of the book are the basis for examples throughout the text. The included CD-ROM contains Timberline's Precision Estimating-basic edition trial software. Annotation c. by Book News, Inc., Portland, Or.
PrefaceCh. 1Introduction to Estimating1Ch. 2Contracts, Bonds, and Insurance13Ch. 3Specifications23Ch. 4The Estimate35Ch. 5Computer-Assisted Estimating47Ch. 6Overhead and Contingencies54Ch. 7Labor71Ch. 8Equipment77Ch. 9Excavation84Ch. 10Concrete121Ch. 11Masonry155Ch. 12Metals184Ch. 13Wood194Ch. 14Thermal and Moisture Protection239Ch. 15Doors and Windows256Ch. 16Finishes271Ch. 17Electrical302Ch. 18Plumbing307Ch. 19Heating, Ventilating, and Air Conditioning311Ch. 20Profit315Appendix A: Drawings and Outline Specifications of a Small Commercial Building317Appendix B: Common Terms Used in the Building Industry322Appendix C: AIA General Conditions and Standard Form of Agreement329Appendix D: Conversions362Appendix E: Drawings and Outline Specifications of a Small Commercial Building366Appendix F: Small Commercial Building371Appendix G: Drawings and Outline Specifications of a Residence373Appendix H: Drawings and Outline Specifications of a Residence378Appendix I: Computer Software Instructions384Index413
\ BooknewsNew edition of a text explaining how to build construction estimates and bids. Chapter topics include specifications, computer-assisted estimating, labor, equipment, excavation, concrete, masonry, metals, wood, thermal and moisture protection, doors and windows, finishes, electrical, plumbing, and heating and air-conditioning. Review questions are at the end of each chapter. Large commercial and residential drawings inserted as foldouts at the back of the book are the basis for examples throughout the text. The included CD-ROM contains Timberline's Precision Estimating-basic edition trial software. Annotation c. by Book News, Inc., Portland, Or.\ \
