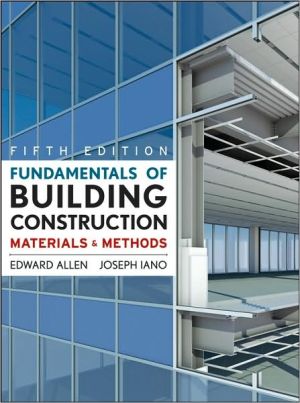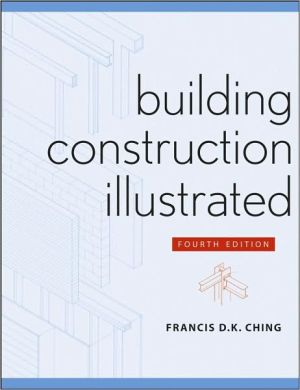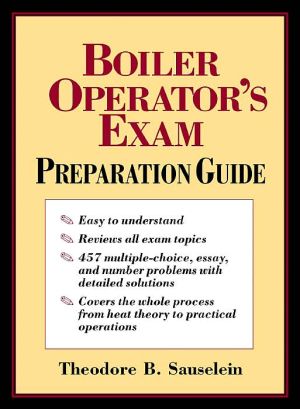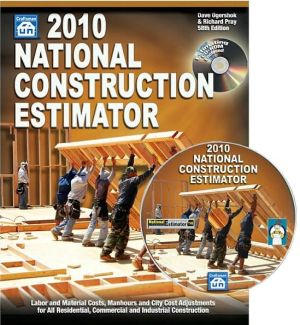Fundamentals of Building Construction: Materials and Methods
Now in its Fifth Edition, this essential textbook has been used by thousands of students annually in schools of architecture, engineering, and construction technology. The bestselling reference focuses on the basic materials and methods used in building construction, emphasizing common construction systems such as light wood frames, masonry bearing walls, steel frames, and reinforced concrete. New introductory material on the processes, organization, constraints, and choices in construction...
Search in google:
Now in its Fifth Edition, this essential textbook has been used by thousands of students annually in schools of architecture, engineering, and construction technology. The bestselling reference focuses on the basic materials and methods used in building construction, emphasizing common construction systems such as light wood frames, masonry bearing walls, steel frames, and reinforced concrete. New introductory material on the processes, organization, constraints, and choices in construction offers a better look at the management of construction. New sections covering the building envelope uncover the secrets to designing enclosures for thermal insulation, vapor retarders, air barriers, and moisture control. The Fifth Edition also features more axonometric detail drawings and revised photographs for a thoroughly illustrated approach and the latest IBC 2006, CSI MasterFormat, ASTM references, and LEED information. Booknews This revision of the authoritative handbook on common building materials and methods includes current information on foundations, new uses for plastics in construction and more. Fifty new photographs and 25 new line drawings further enhance the existing program of over 900 illustrations. Annotation c. Book News, Inc., Portland, OR (booknews.com)
Fundamentals of Building Construction\ Materials and Methods \ \ By Edward Allen Joseph Iano \ John Wiley & Sons\ ISBN: 0-471-21903-7 \ \ \ \ Chapter One\ Making Buildings \ Choosing Building Systems: Information Resources\ ASTM, CSA, and ANSI\ Construction Trade and Professional Associations MasterFormat\ Choosing Building Systems: The Work of the Design\ Professional\ Sustainability\ Making Choices\ Recurring Concerns\ Designing Buildings\ Choosing Building Systems: Constraints\ Zoning Ordinances\ Building Codes\ Other Legal Constraints\ Designing Buildings\ A building begins as an idea in someone's mind, a desire for new and ample accommodations for a family, many families, an organization, or an enterprise. For any but the smallest of buildings, the next step for the owner of the prospective building is to engage, either directly or through a hired construction manager, the services of building design professionals. An architect helps to consolidate the owner's ideas about the new building, develops the form of the building, and assembles a group of engineering specialists to help work out concepts and details of foundations, structural support, and mechanical, electrical, and communications services.\ This team of designers, working with the owner, then develops the scheme for the building in progressively finer degrees of detail. Drawings and written specifications are produced bythe architect-engineer design team to document how the building is to be made and of what. A general contractor is selected, either by negotiation or by competitive bidding. The general contractor hires subcontractors to carry out many specialized portions of the work. The drawings and specifications are submitted to the municipal inspector of buildings, who checks them for conformance with zoning ordinances and building codes before issuing a permit to build. Construction may then begin, with the building inspector, the architect, and the engineering consultants inspecting the work at frequent intervals to be sure that it is carried out according to plan.\ Choosing Building Systems: Constraints\ Although a building begins as an abstraction, it is built in a world of material realities. The designers of a building-the architects and engineers-work constantly from a knowledge of what is possible and what is not. They are able, on the one hand, to employ any of a limitless palette of building materials and any of a number of structural systems to produce a building of almost any desired form and texture. On the other hand, they are inescapably bound by certain physical limitations: how much land there is with which to work; how heavy a building the soil can support; how long a structural span is feasible; what sorts of materials will perform well in the given environment. They are also constrained by a construction budget and by a complex web of legal restrictions.\ Those who work in the building professions need a broad understanding of many things, including people, climate, the physical principles by which buildings work, the technologies available for utilization in buildings, the legal restrictions on buildings, and the contractual arrangements under which buildings are built. This book is concerned primarily with the technologies of construction materials-what the materials are, how they are produced, what their properties are, and how they are crafted into buildings. These must be studied, however, with reference to many other factors that bear on the design of buildings, some of which require explanation here.\ Zoning Ordinances\ The legal restrictions on buildings begin with local zoning ordinances, which govern the types of activities that may take place on a given piece of land, how much of the land may be covered by the building or buildings, how far buildings must be set back from each of the property lines, how many parking spaces must be provided, how large a total floor area may be constructed, and how tall the building may be. In many cities, the zoning ordinances establish special center-city fire zones in which buildings may be built only of noncombustible materials. Copies of the zoning ordinances for a municipality are available for purchase or reference at the office of the building inspector or the planning department, or they may be consulted at public libraries.\ Building Codes\ In addition to its zoning ordinances, each local government also regulates building activity by means of a building code. The intent of a building code is to protect public health and safety, primarily against building fires, by setting a minimum standard of construction quality.\ Most building codes in North America are based on one of several model building codes, standardized codes prepared by national organizations of local building code officials. Canada publishes its own model code, the National Building Code of Canada. In the United States, building codes are enacted and enforced at the state and local levels. At this writing, more and more local code jurisdictions throughout the United States are adopting as a model the International Building Code(r) (IBC), the first unified code in U.S. history, first published in March of 2000. Many jurisdictions, however, still base their codes on three earlier model codes that competed with one another: In the western United States and parts of the Midwest, most codes have been modeled after the Uniform Building Code (UBC). In the East and other areas of the Midwest, the BOCA National Building Code (BOCA) has been the model. The Standard Building Code (SBC) has been adopted by many southern and southeastern states. The IBC was written and issued by the cooperative efforts of the three organizations that formerly published these competing codes.\ The establishment of a single model building code for the United States was welcome news to architects and engineers, who were weary of having to work to different standards in different parts of the country. However, their relief was not to last long, because the National Fire Protection Association, for reasons that are difficult to appreciate, issued the first edition of its own model building code in 2002, raising the possibility that it will be adopted in many code jurisdictions and thereby create a situation even more chaotic than before.\ Building-code-related information in this book is based on the International Building Code (IBC). The IBC begins by defining occupancy groups for buildings as follows:\ Groups A-1 through A-5 are Assembly occupancies: theaters, auditoriums, lecture halls, night clubs, restaurants, houses of worship, libraries, museums, sports arenas, and so on.\ Group B is Business occupancies: banks, administrative offices, higher-education facilities, police and fire stations, post offices, professional offices, and the like.\ Group E is Educational occupancies: schools for grades K through 12 and day care facilities.\ Group F comprises industrial buildings.\ Groups H-1 through H-5 are various types of High Hazard occupancies in which toxic, combustible, or explosive materials are present.\ Groups I-1 through I-4 are Institutional occupancies in which occupants may not be able to save themselves during a fire or other emergency, such as health care and geriatric facilities and prisons.\ Group M is Mercantile occupancies: stores, markets, service stations, and sales rooms.\ Groups R-1 through R-4 are Residential occupancies, including apartment buildings, dormitories, fraternities and sororities, hotels, one- and two-family dwellings, and assisted-living facilities.\ Group S-1 includes buildings for Storage of hazardous materials, and S-2, low-hazard storage.\ Group U is Utility buildings. It comprises agricultural buildings, carports, greenhouses, sheds, stables, fences, tanks, towers, and other secondary buildings.\ The IBC's purpose in establishing occupancy groups is to distinguish various degrees and qualities of need for safety in buildings. A hospital, in which many patients are bedridden and cannot escape a fire under their own power, must be built to a high standard of safety. A warehouse for masonry materials, which are noncombustible, is likely to be occupied by only a few people, all of them able bodied, and can be constructed to a lower standard. An elementary school requires more protection for its occupants than a university building. A theater needs special egress provisions to allow its many patrons to escape quickly, without stampeding, in an emergency.\ These definitions of occupancy groups are followed by a set of definitions of construction types. At the head of this list (Type I) are highly fire-resistive kinds of construction such as masonry, reinforced concrete, and fire-protected steel. At the foot of it (Type V) are kinds of construction that are relatively combustible because they are framed with small wood members. In between are a range of construction types with varying levels of resistance to fire.\ With occupancy groups and construction types carefully defined, the code proceeds to match the two, setting forth in a table which occupancy groups may be housed in which types of construction, and under what limitations of story height and area per floor. Figure 1.1 is reproduced from the International Building Code. It gives the maximum height in stories and the maximum area per floor for every possible combination of occupancy group and construction type. The maximum total floor area of a building under the IBC is three times the maximum area permitted for one floor. If the floor area for a single floor is unlimited, of course, the maximum floor area for the building is also unlimited.\ This table concentrates a great deal of useful information into a very small space. A designer may enter it with a particular occupancy group in mind-an electronics plant, for example-and find out very quickly what types of construction will be permitted and what shape the plant may take. Under the IBC, an electronics plant belongs to Occupancy Group F-1, Factory, Moderate-Hazard Occupancy. Reading across the chart from left to right, we find immediately that this factory may be built to any desired size, without limit, using Type IA construction.\ Type IA construction is defined in nearby tables in the IBC, one of which is reproduced here as Figure 1.2. Looking down the columns of this table under Type IA construction, we find a listing of the required fire resistance ratings, measured in hours, of the various parts of either a Type IA or a Type IB building. In a Type IA building, for example, we find on the first line that columns, girders, and trusses must be rated at 3 hours. The second line mandates a 3-hour resistance also for bearing walls, walls that serve to carry floors or roofs above. Nonbearing walls or partitions, which carry no load from above, are listed in the third line, which refers to Table 602, which gives fire resistance rating requirements based on the building's distance from other buildings. (Table 602 is included in Figure 1.2.) Floor construction and roof construction standards are defined in the last two lines of Table 601.\ Looking across Table 601 in Figure 1.2, we can see that fire resistance rating requirements are highest for Type IA construction, decrease to 1 hour for Type VA, and finally to zero for Type VB.\ Fire resistance ratings of many common construction components and assemblies are found in Section 7.19 of the IBC. Ratings for many more assemblies are tabulated in a variety of catalogs and handbooks issued by building material manufacturers, construction trade associations, and organizations concerned with fire protection of buildings. In each case, the ratings are derived from full-scale laboratory fire tests of building components carried out in accordance with Standard E119 of the American Society for Testing and Materials, to assure uniformity of results. (This fire test is described more fully in Chapter 22 of this book.) Figures 1.3-1.5 reproduce small sections of tables from catalogs and handbooks to illustrate how this type of information is presented.\ It is not possible in this volume to reproduce a comprehensive listing of fire resistance ratings for every type of building component, but what can be said in a very general way (and with many exceptions) is that the higher the degree of fire resistance, the higher the cost. In general, therefore, buildings are built with the least level of fire resistance that is permitted by the applicable building code. The hypothetical electronics plant could be built using Type IA construction, but does it really need to be constructed to this high standard?\ Let us suppose that the owners want the electronics plant to be a two-story building with 20,000 square feet on each floor. The table in Figure 1.1 makes it clear that it can be built of Type IB and Type IIA construction, but not of Type IIB, which permits only 15,500 square feet per floor. It can be built of Type IIIA or IV construction, but not of Type IIIB, VA, or VB.\ Other factors come into play in these computations. If a building is protected throughout by an approved, fully automatic sprinkler system for suppression of fires, the IBC provides that the tabulated area may be quadrupled for a single-story building, and tripled for multistory buildings. A one-story increase in allowable height is also granted for most occupancies if a sprinkler system is installed. If the two-story, 20,000-square-foot electronics plant that we have been considering is provided with an approved automatic sprinkler system, a bit of arithmetic will show that it can be built of any construction type shown in Figure 1.1.\ If more than a quarter of the building's perimeter walls face public ways or open spaces, an increase in area is granted in accordance with a simple formula. Additionally, if a building is divided by fire walls having the fire resistance ratings specified in another table (Figure 1.6), each portion of the building that is separated from the remainder of the building by fire walls may be considered as a separate building for purposes of computing its allowable area, which effectively permits the architect to create a building many times larger than Figure 1.1 would indicate.\ The IBC also establishes standards for natural light; ventilation; means of emergency egress; structural design; floor, wall, ceiling, and roof construction; chimney construction; fire protection systems; accessibility of the building to disabled persons; energy efficiency; and many other important factors.\ The building code is not the only code with which a new building must comply.\ \ Continues...\ \ \ \ Excerpted from Fundamentals of Building Construction by Edward Allen Joseph Iano Excerpted by permission.\ All rights reserved. No part of this excerpt may be reproduced or reprinted without permission in writing from the publisher.\ Excerpts are provided by Dial-A-Book Inc. solely for the personal use of visitors to this web site. \ \
1Making Buildings32Foundations193Wood734Heavy Timber Frame Construction1175Wood Light Frame Construction1436Exterior Finishes for Wood Light Frame Construction1997Interior Finishes for Wood Light Frame Construction2278Brick Masonry2679Stone and Concrete Masonry30310Masonry Loadbearing Wall Construction33711Steel Frame Construction36712Light Gauge Steel Frame Construction44313Concrete Construction46714Sitecast Concrete Framing Systems50315Precast Concrete Framing Systems55916Roofing59717Glass and Glazing64318Windows and Doors67919Designing Cladding Systems71320Cladding with Masonry and Concrete73321Cladding with Metal and Glass76322Selecting Interior Finishes79123Interior Walls and Partitions80324Finish Ceilings and Floors841Appendix870Glossary873Index895
\ From the Publisher"In the new fifth edition of Fundamentals of Building Construction, Allen and Iano set a new benchmark by incorporating sustainability issues into a mainstream construction textbook, section by section, as in this concise overview from the first chapter. We also look forward to a future edition of their outstanding book in which appropriate sustainability considerations have penetrated every topic and page." (ArchitectureWeek, April 13, 2009)\ \ \ \ \ \ BooknewsThis revision of the authoritative handbook on common building materials and methods includes current information on foundations, new uses for plastics in construction and more. Fifty new photographs and 25 new line drawings further enhance the existing program of over 900 illustrations. Annotation c. Book News, Inc., Portland, OR (booknews.com)\ \







