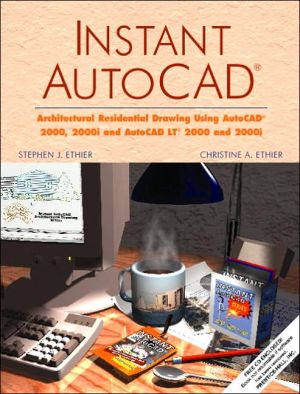Instant AutoCAD: Architectural Residential Drawing for AutoCAD 2000 and 2000i and AutoCAD LT 2000 and 2000i
This is the next book in the Instant AutoCAD® series, continuing the tradition of delivering technical information in a quick and easy format. With integrated Hands-On sessions to illustrate basic concepts and lots of questions, tests, and exercises to reinforce those basic concepts, it offers a look at architectural residential drawing using AutoCAD®, from floor plans to 3D modeling.\ This textbook was written using AutoCAD® 2000i, but will work just as well using AutoCAD® 2000 or AutoCAD...
Search in google:
This is the next book in the Instant AutoCAD® series, continuing the tradition of delivering technical information in a quick and easy format. With integrated Hands-On sessions to illustrate basic concepts and lots of questions, tests, and exercises to reinforce those basic concepts, it offers a look at architectural residential drawing using AutoCAD®, from floor plans to 3D modeling. This textbook was written using AutoCAD® 2000i, but will work just as well using AutoCAD® 2000 or AutoCAD LT® 2000 or 2000i. The differences are minimal in regard to this book. The exception is 3D Modeling in Chapter 8;, where AutoCAD LT® does not support some of these advanced features. The text contains a number of features that make the basic ideas more concrete and clear. These include: a list of Key Concepts at the start of each chapter an In a Nutshell conclusion of each chapter brief Hands-On labs throughout each chapter to reinforce newly learned concepts a Testing. . . testing. . . 1, 2, 3 section of fill-in-the-blank, true-false, multiple choice, and matching questions at the end of each chapter a What? question section at the end of each chapter a Let's Get Busy list of related assignments at each chapter end a number of Tip boxes to introduce important ideas font enlargement of key ideas hundreds of drawings, menus, and icons to add clarity An integrated CD-ROM Learning Assistant is included with this text. Itprovides: hands-on practice for concepts presented in the text models for the practice applications BooknewsThe purpose of this text/CD-ROM package is to instruct students in the application of AutoCAD to generate architectural residential drawings. The book begins with a review of essential elements of AutoCAD, then goes on to cover the conventions of producing architectural drawings and various drawing types for floor plans, elevations, sections, plot plans, and presentation drawings. Methods of 3D modeling are introduced in the final chapter. Learning features include concept summaries, tip boxes, command sequences, and exercises, quizes, and assignments, plus b&w illustrations and screen shots. The accompanying CD-ROM contains exercises and models. The book can be used with AutoCAD 2000i, AutoCAD 2000, or AutoCAD LT 2000 or 2000i. Annotation c. Book News, Inc., Portland, OR (booknews.com)
Ch. 1AutoCAD Essentials1Ch. 2Architectural Drawing Conventions29Ch. 3Plan Views54Ch. 4Elevations84Ch. 5Building and Wall Sections109Ch. 6Plot Plans127Ch. 7Presentation Drawings140Ch. 8Introduction to 3D Modeling163App. APut It There!: Installing CD-ROM Files186App. B: Glossary of Terms188Index193
\ The purpose of this text/CD-ROM package is to instruct students in the application of AutoCAD to generate architectural residential drawings. The book begins with a review of essential elements of AutoCAD, then goes on to cover the conventions of producing architectural drawings and various drawing types for floor plans, elevations, sections, plot plans, and presentation drawings. Methods of 3D modeling are introduced in the final chapter. Learning features include concept summaries, tip boxes, command sequences, and exercises, quizes, and assignments, plus b&w illustrations and screen shots. The accompanying CD-ROM contains exercises and models. The book can be used with AutoCAD 2000i, AutoCAD 2000, or AutoCAD LT 2000 or 2000i. Annotation c. Book News, Inc., Portland, OR (booknews.com)\ \








