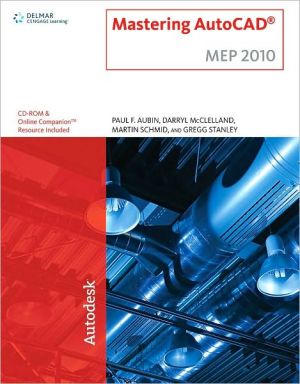Mastering AutoCAD MEP 2010
MASTERING AUTOCAD MEP 2010 is the ideal book to provide readers with the skills needed to create construction documents with AutoCAD MEP that are reflective of industry standards and expectations. This book focuses on the rationale and practicality of the AutoCAD MEP process and emphasizes the process of creating projects in MEP, rather than a series of independent commands and tools. Tools are introduced together in a focused process, with a strong emphasis on "why" as well as "how". Both...
Search in google:
Master the software that industry professionals are using to create compelling architecture with PAUL F. AUBIN'S MASTERING REVIT ARCHITECTURE 2010! Experienced-based practical advice is at the core of this concise reference guide by veteran author Paul F. Aubin, who makes learning Autodesk Revit? Architecture 2010 easier than ever. Designed to shorten the learning curve, this book focuses squarely on the rationale and practicality of the Revit? Architecture process through a series of hands-on lessons that promote a clear sense of the value of the software and an understanding of each tool's potential. In completing building design projects successfully, users will develop a first hand knowledge of what it takes to build design development models and create a complete set of construction documents for architectural production.
Part I: INTRODUCTION AND METHODOLOGY. Quick Start General Overview. 1. Conceptual Underpinnings of Revit Architecture. 2. Revit Architecture User Interface. Part II: CREATE THE BUILDING MODEL. 3. Creating a Building Layout. 4. Setting up Project Levels and Views. 5. Column Grids and Structural Layout. 6. Groups and Links. 7. Vertical Circulation. 8. Floors and Roofs. 9. Developing the Exterior Skin. 10. Working with Families. Part III: CONSTRCUTION DOCUMENTS. 11. Detailing and Annotation. 12. Working with Schedules and Tags. 13. Ceiling Plans and Interior Elevations. 14. Printing and Publishing. Part IV: APPENDICES. Appendix A Additional Exercises. Appendix B Worksharing. New Appendix Conceptual Modeling Tools. New Appendix Rendering. New Appendix Design Options and Phasing. Appendix F Online Resources.








