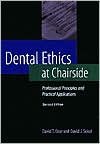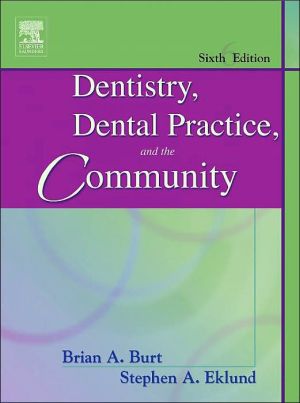Medical and Dental Space Planning: A Comprehensive Guide to Design, Equipment, and Clinical Procedures
This definitive reference offers detailed analyses of more than thirty medical and dental specialties and their respective space planning requirements. New to the third edition is coverage of new medical specialties including reproductive enhancement, LASIX eye surgery, breast care centers, larger ambulatory centers, and medical oncology. It also offers up-to-date information on digital technology-electronic medical records, digital imaging, diagnostic instruments, and networked...
Search in google:
THE DEFINITIVE REFERENCE ON MEDICAL AND DENTAL OFFICE DESIGN, IN A NEW EDITION, FOCUSING ON THE TECHNOLOGY WAVE THAT IS TRANSFORMING HOW PHYSICIANS AND DENTISTS PRACTICE"This book has been a definitive reference on space planning of medical and dental facilities for decades. Its timely new edition will keep designers and practitioners ahead of the challenging developments transforming today’s healthcare facilities and practices."—Bill Rostenberg, FAIA, FACHA // SmithGroup, Incorporated"The field of advanced reproductive technology is relatively new. This book is the first to detail the complexities of designing to meet the clinical needs and the maze of compliance issues."—David Smotrich, MD // Smotrich Center for Reproductive EnhancementMedical and Dental Space Planning is an indispensable guide to the myriad of details that make a medical or dental practice efficient and productive. The unique needs of more than thirty specialties, as well as primary care, are explained in the context of new technology and the many recent regulatory and compliance issues influencing design. Concepts are also presented for sports medicine facilities, ambulatory surgical centers, endoscopy suites, radiation oncology, diagnostic imaging, clinical labs, breast care centers, and large clinics.An "inside look" at what goes on in each specialist’s office will familiarize readers with medical and dental procedures, how they are executed, and the types of equipment used. Technology has radically altered medical and dental practice: digital radiography, electronic medical records, and digital diagnostic instrumentation all have major implications for facility design.The information is organized to make it easy to use and practical. Program tables accompany each medical and dental specialty to help the designer compute the number and size of required rooms and total square footage for each practice. This handy reference can be used during interviews for a "reality check" on a client’s program or during space planning. Other features, for example, help untangle the web of compliance and code issues governing office-based surgery.Illustrated with more than 580 photographs and drawings, Medical and Dental Space Planning, Third Edition is an essential tool for interior designers and architects, as well as practice management consultants, physicians, and dentists.
PrefaceIntroduction: Changing PerspectivesCh. 1Psychology: Implications for Healthcare Design1Ch. 2General Parameters of Medical Space Planning7Ch. 3Practice of Medicine: Primary Care20Ch. 4Medicine: Specialized Suites105Ch. 5Diagnostic Medicine243Ch. 6Group Practice311Ch. 7Ambulatory Surgical Centers334Ch. 8Sports Medicine368Ch. 9Paramedical Suites385Ch. 10Practice of Dentistry401Ch. 11Impact of Color on the Medical Environment516Ch. 12Interior Finishes and Furniture529Ch. 13Lighting545Ch. 14Construction Methods and Building Systems556Ch. 15Researching Codes and Reference Materials562AppHandicapped Accessible Toilet570AppSuggested Mounting Heights for View Box Illuminators573AppSpecimen Pass-Through574AppMedical Space Planning Questionnaire575AppDental Space Planning Questionnaire579Index583







