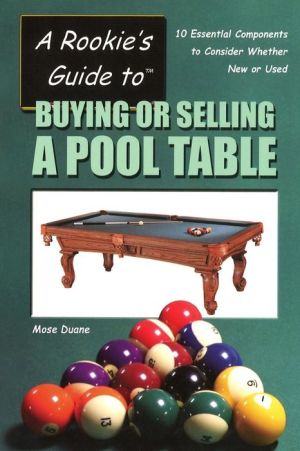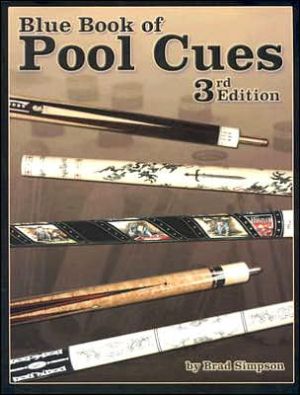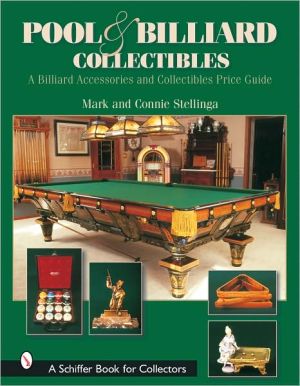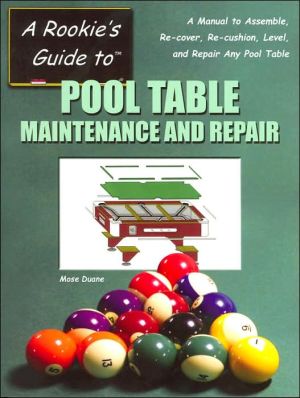Rookie's Guide to Buying or Selling a Pool Table: Ten Essential Components to Consider whether New or Used
Search in google:
A Rookie's Guide To BUYING OR SELLING A POOL TABLE\ TEN ESSENTIAL COMPONENTS TO CONSIDER WHETHER NEW OR USED \ \ By Mose Duane \ Phoenix Billiards\ Copyright © 2005 Mose Duane\ All right reserved. \ ISBN: 0-9678089-4-4 \ \ \ Chapter One\ Pool Room \ Few homes are built with a poolroom in mind, so finding a room of ideal size is rare. However, there are two ways to get around the size constrictions without poking holes in the drywall. One is a smaller table. The other is a shorter cue.\ Although room size isn't actually part of a pool table, it is the most important component of buying or selling a table.\ If you are selling a table, your chances go up immensely if you can show the potential buyer why and how it will work within the constraints of a particular room. Don't try to push a certain size table because it's "regulation," or "it's what everybody is buying." A table should fit the room and lifestyle of the buyer, not some vague notion of what is "regulation," "standard," or "popular." If you're buying a table, knowing what will fit and where it will fit, will expand your possibilities.\ Although most major tournaments are played on 41/2 x 9 foot tables, any size table can be regulation depending on the regulating body, and any size or style can be a bargain and can be enjoyed, as long as it conforms to the room.\ There are three related room size or table size dimensions that should be considered: distance from walls, room dimension, and foot clearance.\ DISTANCE FROM WALLS\ Optimally, a room should be large enough to leave 5 feet of unobstructed clearance along each edge of the table. No wall, post, pillar, bar, table, or counter should obstruct a player or cue (Figure 1-1).\ A standard cue is 57 inches long, 3 inches shy of 5 feet, and most rails are approximately 5 inches wide. This allows 8 inches for stroking between the butt of the cue and the wall when the cue ball is at its worse position-frozen to a cushion-and the shot is perpendicular to the rail and wall. With 5 feet around the table, using a standard cue, there are no shots that cannot be made due to wall interference.\ Normally, however, most shots are at an angle to the rail with the cue ball away from the cushion. Because of that, the cue clearance can be cut by 6 inches and allow minimal, but satisfactory, playing conditions. Those 6 inches are per side and end, which is a decrease of a foot in overall room size. So 41/2 feet clearance per side and end is, if not ideal, quite playable using a standard cue.\ ROOM DIMENSION\ Table 1-1 shows the optimum and minimum room dimensions for most pool table sizes.\ A good rule-of-thumb for figuring the optimum room size is simply adding 10 feet to the table size. For example, a 4 x 8 table needs a 14 x 18 room, a 5 x 10 table needs a 15 x 20 room, and so forth. Subtract a foot overall to obtain the minimum room size.\ Or, if starting with the room, take its dimensions and subtract 10 feet. A 13 x 16 room, for example, will optimally accommodate a 3 x 6 pool table, and a 31/2 x 7 minimally.\ Room dimensions can also be cut substantially by using a shorter cue, and figuring the distance from the wall as the same as the cue length. For example, using a 54-inch cue, instead of a 57-inch as in Table 1-1, a playable room size can successfully be decreased to 54 inches around the table, a 48-inch cue will decrease the room size to 48 inches around the table, and so forth. (By the way, using this criterion, the optimum distance for a standard 57-inch cue can be cut to 57 inches, instead of the recommended 5 feet, saving 3 inches.)\ Because there are no regulations that require a 57-inch cue, a cue can be cut to any length. Shorter than 48 inches, however, the cue becomes too small for good control.\ To figure the room size using a shorter cue, double the cue length and add the overall table size. A 3 x 6 table using 48-inch (4 feet) cues, for example, can be set up in a room that is 11 x 14 (3' + 4' + 4' = 11') and (6' + 4' + 4' = 14'). Don't let this string of numbers fog your mind. Two 48-inch cues equals 8 feet, and the table is 3 feet wide, that's 11 feet, etc. Easy stuff.\ Table 1-2 shows the room dimensions for 54-, 52-, and 48-inch cues.\ FOOT CLEARANCE\ The floor beneath and around the pool table also needs to be clear of obstacles such as ledges, steps, benches, chairs, boxes, camping gear, toys, etc. This clearance should be a minimum of 4 feet from the outer edge of the table (Figure 1-2).\ If this clearance isn't provided, a proper cuing stance cannot be obtained. Tripping over, kicking, and stepping around floor obstructions and furniture detracts greatly from the playability of the table and concentration on the game.\ Also, using the area beneath the table for storage, however convenient, can be an obstruction, not to mention tacky.\ FLOORS AND CEILINGS\ There is no recommended flooring material or ceiling height for a poolroom. A pool table can be leveled on any kind of floor-tile, wood, carpet-it doesn't matter. Some installers use carpet as an excuse for sloppy work, but the truth is any table can be leveled on any carpet, and carpet has the advantage of being quieter than other flooring. Coarse and uneven tiles like saltillo are as easy to level on as is concrete and smooth tiles. Upstairs rooms, however, tend to settle from the weight of a pool table, so the table should be re-leveled every month or so until settling stops.\ Although there is no recommended ceiling height, it really should be over eight feet. Anything lower can actually get in the way of the cues, and will get perforated by the cue tips.\ CONCLUSION\ Ideally, the room size should be 41/2 to 5 feet larger than the pool table, and over 8 feet high. Also, allowing at least 4 feet of foot clearance around the entire table is desirable.\ If short cues are used, a 48-inch cue is the lower limit.\ Rank poolrooms in the following order:\ Ideal: At least 5 feet clearance around the table.\ Good: 41/2 feet clearance around the table.\ Okay: 1. Five feet clearance around most of the table with some areas where a short cue is needed.\ 2. Using short cues with cue length spacing around the table.\ Poor: Anything under 4 feet around the table.\ (Continues...)\ \ \ \ \ Excerpted from A Rookie's Guide To BUYING OR SELLING A POOL TABLE by Mose Duane Copyright © 2005 by Mose Duane. Excerpted by permission.\ All rights reserved. No part of this excerpt may be reproduced or reprinted without permission in writing from the publisher.\ Excerpts are provided by Dial-A-Book Inc. solely for the personal use of visitors to this web site. \ \



