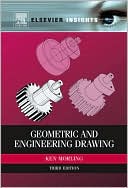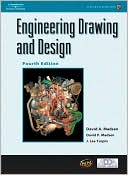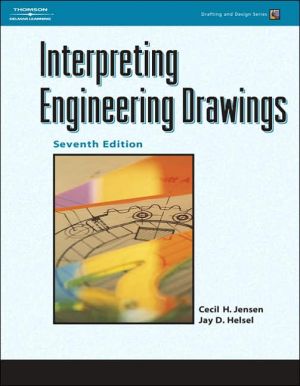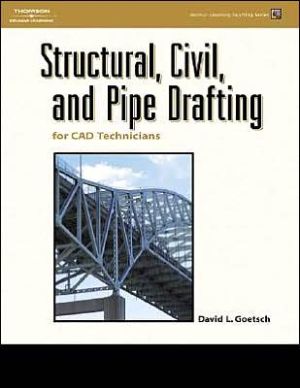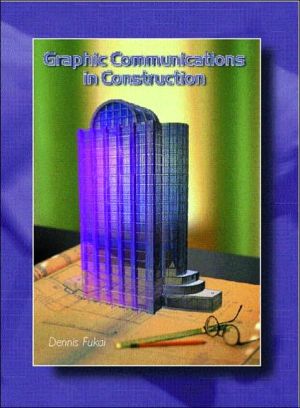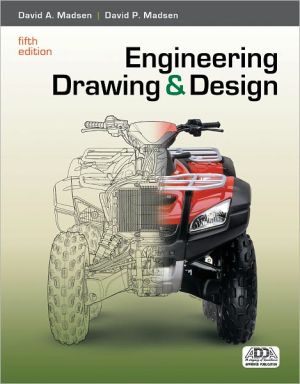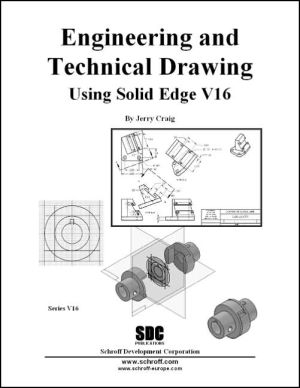Geometric and Engineering Drawing
Search in google:
The new edition of this successful text describes all the geometric instructions and engineering drawing information that are likely to be needed by anyone preparing or interpreting drawings or designs with plenty of exercises to practice these principles.Fully revised and updatedIncludes the latest recommendations in BS308, the British Standards Institution publication about engineering drawing practicesClear illustrations and exercises provide opportunities to practice the learning
Preface ixAcknowledgements xiIntroduction xiiiPart 1 Geometric Drawing 11 Scales 3The Representative Fraction (RF) 3Plain Scales 4Diagonal Scales 5Proportional Scales 8Exercise 1 82 The Construction of Geometric Figures from Given Data 11The Triangle 14The Quadrilateral 19Polygons 22Exercise 2 283 Isometric Projection 31Conventional Isometric Projection (Isometric Drawing) 31Circles and Curves Drawn in Isometric Projection 34Exercise 3 394 The Construction of Circles to Satisfy Given Conditions 43The Greatest Invention of All Time 43Exercise 4 555 Tangency 59Exercise 5 636 Oblique Projection 67Circles and Curves in Oblique Projection 68Exercise 6 717 Enlarging and Reducing Plane Figures and Equivalent Areas 75Equivalent Areas 81Exercise 7 878 The Blending of Lines and Curves 91Exercise 8 979 Loci 103Loci of Mechanisms 105Trammels 107Some Other Problems in Loci 109Exercise 9 11210 Orthographic Projection (First Angle and Third Angle) 117Auxiliary Elevations and Auxiliary Plans 122Prisms and Pyramids 125Cylinders and Cones 130Sections 135Exercise 10 14111 Conic Sections - the Ellipse, the Parabola, the Hyperbola 149The Ellipse 150The Parabola 156The Hyperbola 159Exercise 11 16112 Intersection of Regular Solids 165Fillet Curves 178Exercise 12 17913 Further Orthographic Projection 185The Straight Line 185The Inclined Plane 191The Oblique Plane 193Exercise 13 19614 Developments 201Prisms 201Cylinders 204Pyramids 208Cones 212Exercise 14 21615 Further Problems in Loci 221The Cycloid 221The Trochoid 224The Involute 225The Archimedean Spiral 228The Helix 229Exercise 15 23216 Freehand Sketching 235Pictorial Sketching 236Sketching in Orthographic Projection 24017 Some More Problems Solved by Drawing 245Areas of Irregular Shapes 245Resolution of Forces 247Simple Cam Design 254Exercise 17 258Part 2 Engineering Drawing 26318 Engineering Drawing 265Introduction 265Type of Projection 265Sections 266Screw Threads 272Dimensioning 279Conventional Representations 284Abbreviations 289Framing and Title Block 290Assembly Drawings 294Some Engineering Fastenings 294Three Worked Examples 301Example 1 303Example 2 304Example 3 307Exercise 18 31019 Postscript - Planning a Design 337Appendix A Sizes of Isometric Precision Hexagon Nuts, Bolts and Washers 339Appendix B Sizes of Slotted and Castle Nuts with Metric Thread 341Appendix C Representation of Threaded Fasteners 343
