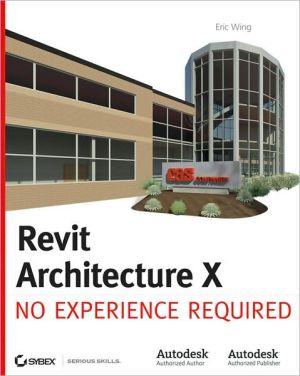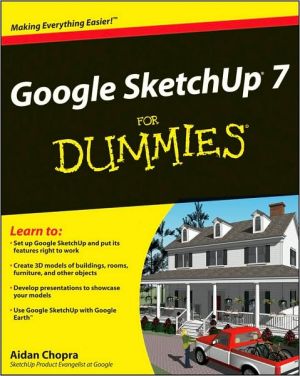Mastering AutoCAD Civil 3D 2010
A complete, detailed reference and tutorial for Autodesk's popular and robust civil engineering software\ AutoCAD Civil 3D is the industry-leading civil engineering software, and this guide by a pair of Civil 3D experts is the comprehensive reference for both novices and professionals. It focuses on teaching vital Civil 3D 2010 tips, tricks, and techniques, showing you how to use the software in real-world professional environments.\ After you learn the key concepts and how to work with the...
Search in google:
This book is a great way to expand your understanding of Civil 3D and will help you gain the most out of the software." —From the Foreword by Daniel Philbrick, Autodesk Software Development ManagerMastering AutoCAD Civil 3D 2010James Wedding, P.E.Scott McEachronDesign and Collaborate on Large-Scale Civil Engineering ProjectsMaster the Latest Civil 3D Techniques and Improve Your ProductivityDesign Your Way from Field to Finish with This Expert Guide to Civil 3DUnderstand concepts, create perfect designs, and manage every stage of your projects with this complete guide to Autodesk's powerful civil engineering software. Authored by experts with close ties to Autodesk and the Civil 3D community, this book offers an in-depth, tutorial-based approach that is grounded in real-world examples so that you can get the most out of Civil 3D.This new edition is fully updated for all of Civil 3D 2010's new features, including new dynamic tools for intersections and a ribbon tool that streamlines the process of creating, editing, and annotating models. With pages of advanced techniques, expert tips, and practical workarounds, this book focuses squarely on how to use Civil 3D in a production environment and offers valuable insights you won't find anywhere else.Coverage includes:Digging deeper into Civil 3D tools to get more from the programWorking field to finish with in-depth information on field surveyingUsing new intersection tools to shorten the design of complex corridors Managing project environments with Autodesk® Vault or Data ShortcutsDesigning models from drafts to done with new Civil 3D ribbon tool Creating construction documents in a flash with the Plan Production toolBuilding project visualizations that don't break the bank or the schedule
1 Getting Dirty: The Basics of Civil 3D. 2 Back to Basics: Lines and Curves. 3 Lay of the Land: Survey. 4 X Marks the Spot: Points. 5 The Ground Up: Surfaces in Civil 3D. 6 Don't Fence Me In: Parcels. 7 Laying a Path: Alignments. 8 Cut to the Chase: Profiles. 9 Slice and Dice: Profile Views in Civil 3D. 10 Templates Plus: Assemblies and Subassemblies. 11 Easy Does It: Basic Corridors. 12 The Road Ahead: Advanced Corridors. 13 Stacking Up: Cross Sections. 14 The Tool Chest: Parts List and Part Builder. 15 Running Downhill: Pipe Networks. 16 Working the Land: Grading. 17 Sharing the Model: Data Shortcuts. 18 Behind the Scenes: Autodesk Data Management Server. 19 Teamwork: Vault Client and Civil 3D. 20 Out the Door: Plan Production. 21 Playing Nice with Others: LDT, LandXML. 22 Get the Picture: Visualization. 23 Quantity Takeoff.
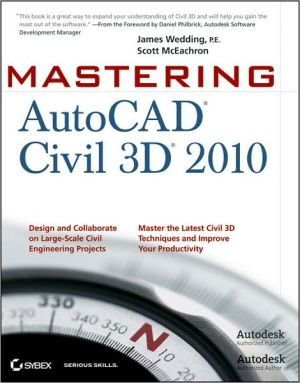
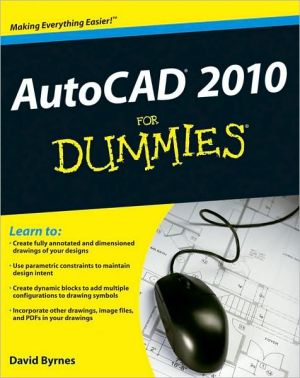

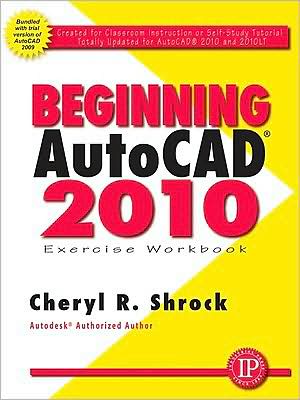

![Mastering AutoCAD 2010 and AutoCAD LT 2010 [With DVD ROM] Mastering AutoCAD 2010 and AutoCAD LT 2010 [With DVD ROM]](/application/data/covers/60/32/9780470466032.jpg)
