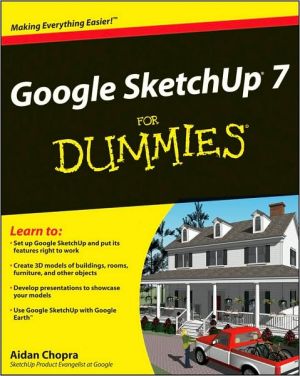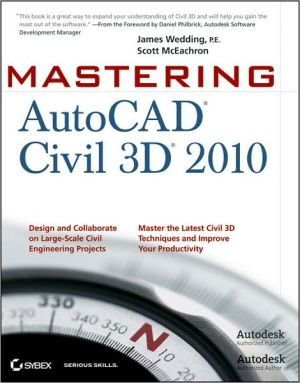A Tutorial Guide to AutoCAD 2006
A Tutorial Guide to AutoCAD 2006 provides a step-by-step introduction to AutoCAD with commands taught “in context.” In 15 clear and comprehensive sessions, author Shawna Lockhart guides readers through all the important commands and techniques in AutoCAD 2006, from 2D to solid modeling. In each lesson, the author provides step-by-step instructions with frequent illustrations showing exactly what appears on the AutoCAD screen. Later, individual steps are no longer provided, and readers are...
Search in google:
A Tutorial Guide to AutoCAD 2006 provides a step-by-step introduction to AutoCAD with commands taught “in context.” In 15 clear and comprehensive sessions, author Shawna Lockhart guides readers through all the important commands and techniques in AutoCAD 2006, from 2D to solid modeling. In each lesson, the author provides step-by-step instructions with frequent illustrations showing exactly what appears on the AutoCAD screen. Later, individual steps are no longer provided, and readers are asked to apply what they’ve learned by completing sequences on their own. Carefully developed pedagogy reinforces this cumulative-learning approach and supports readers in becoming skilled AutoCAD users.Introduction to AutoCADBasic Construction TechniquesBasic Editing and Plotting TechniquesGeometric ConstructionsTemplate Drawings and More Plotting2D Orthographic DrawingsDimensioningAdvanced DimensioningSection and Auxiliary ViewsBlocks, Design Center and Tool PalettesIntroduction to Solid ModelingChanging and Plotting Solid ModelsCreating Assembly Drawings from Solid ModelsSolid Modeling for Section and Auxiliary ViewsRendering
PREFACECHAPTER 1 PREPARING AUTOCAD FOR THE TUTORIALSCHAPTER 2 AUTOCAD BASICSTUTORIAL 1 INTRODUCTION TO AUTOCADTUTORIAL 2 BASIC CONSTRUCTION TECHNIQUESTUTORIAL 3 BASIC EDITING AND PLOTTING TECHNIQUESTUTORIAL 4 GEOMETRIC CONSTRUCTIONSTUTORIAL 5 TEMPLATE DRAWING AND MORE PLOTTINGTUTORIAL 6 2D ORTHOGRAPHIC DRAWINGSTUTORIAL 7 DIMENSIONINGTUTORIAL 8 ADVANCED DIMENSIONINGTUTORIAL 9 SECTION AND AUCILIARY VIEWSTUTORIAL 10 BLOCKS, DESIGNCENTER, AND TOOL PALETTESTUTORIAL 11 INTRODUCTION TO SOLID MODELINGTUTORIAL 12 CHANGING AND PLOTTING SOLID MODELSTUTORIAL 13 CREATING ASSEMBLY DRAWINGS FROM SOLID MODELSTUTORIAL 14 SOLID MODELING FOR SECTION AND AUXILIARY VIEWSTUTORIAL 15 RENDERINGAUTOCAD COMMAND GLOSSARYGLOSSARYINDEXART CREDITS

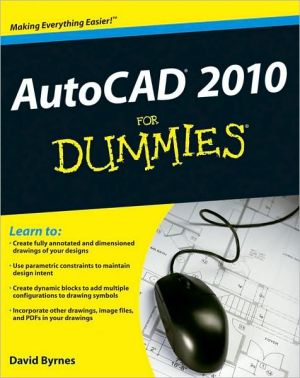

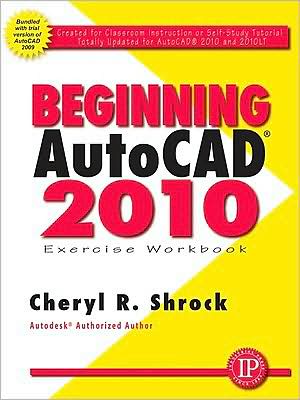
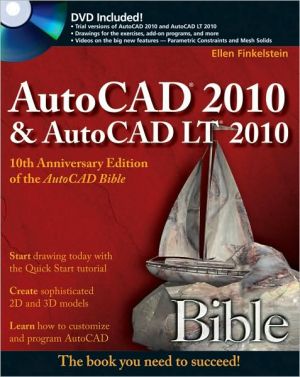
![Mastering AutoCAD 2010 and AutoCAD LT 2010 [With DVD ROM] Mastering AutoCAD 2010 and AutoCAD LT 2010 [With DVD ROM]](/application/data/covers/60/32/9780470466032.jpg)

