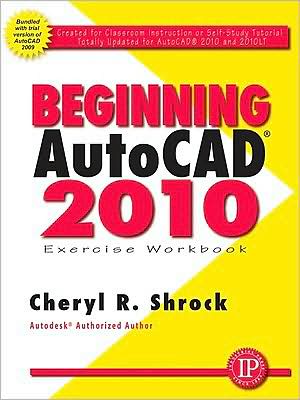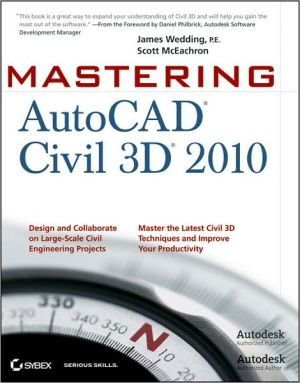Accessing Autodesk Architectural Desktop 2007
Written for all levels, this book offers engaging, step-by-step tutorials and projects that clearly demonstrate and reinforce the real-world application of Autodesk Architectural Desktop® (ADT) tools. Each ADT tool is introduced, followed by a thorough explanation of the options of the command and how it is used in the development of drawings. Users can expect to gain familiarity with ADT through the use of applications that involve the creation of floor plans, foundation plans, elevations,...
Search in google:
Written for all levels, this book offers engaging, step-by-step tutorials and projects that clearly demonstrate and reinforce the real-world application of Autodesk Architectural Desktop® (ADT) tools. Each ADT tool is introduced, followed by a thorough explanation of the options of the command and how it is used in the development of drawings. Users can expect to gain familiarity with ADT through the use of applications that involve the creation of floor plans, foundation plans, elevations, sections, details, and presentation drawings for a two-story residence, including a basement. Additional tutorials survey the techniques of creating architectural and structural drawings for commercial buildings. Coverage examines use of the Detail Component Manager and keynoting of details, as well as the newest features of sheet sets integrated into the Project Navigator for creating working drawings as a project progresses.
Introduction to Architectural Desktop.Creating Floor Plans.Advanced Wall Features.Space Planning and Mass Models.Placing Doors and Windows.Doors/Window Assemblies and Curtain Walls.Creating Roofs and Roof Slabs.Creating Slabs for Floors and Ceilings.Stairs and Railings.Using and Creating Symbols.Annotating and Documenting the Drawing.Creating Elevations, Sections and Details.Drawing Commercial Structures





![Mastering AutoCAD 2010 and AutoCAD LT 2010 [With DVD ROM] Mastering AutoCAD 2010 and AutoCAD LT 2010 [With DVD ROM]](/application/data/covers/60/32/9780470466032.jpg)


