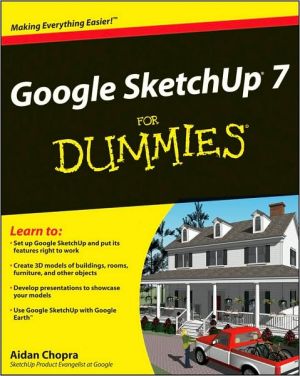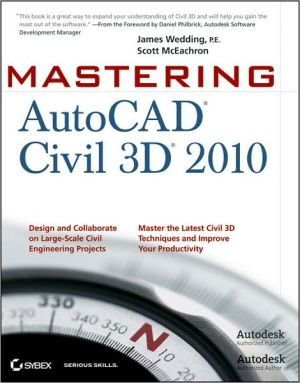Applying AutoCAD 2005, Student Edition
Applying AutoCAD 2005 is a comprehensive, basic CAD textbook providing step-by-step instruction for new users of the AutoCAD computer-aided drafting and design software, version 2005. It covers the AutoCAD commands and functions used to create, edit, store, and print engineering drawings. New to this edition: Table Style Manager, Plot and Publish, Layer Properties Manager.
Search in google:
Applying AutoCAD 2005 is a comprehensive, basic CAD textbook providing step-by-step instruction for new users of the AutoCAD computer-aided drafting and design software, version 2005. It covers the AutoCAD commands and functions used to create, edit, store, and print engineering drawings. New to this edition: Table Style Manager, Plot and Publish, Layer Properties Manager.
Part 1: GroundworkChapter 1 Exploring AutoCADChapter 2 User InterfaceChapter 3 Entering CommandsChapter 4 Basic ObjectsChapter 5 Object SelectionChapter 6 Entering CoordinatesChapter 7 Securing HelpChapter 8 File MaintenancePart 2: Drawing Aids and ControlsChapter 9 Object SnapChapter 10 Helpful Drawing FeaturesChapter 11 Construction AidsChapter 12 AutoCAD's Magnifying GlassChapter 13 Panning and ViewingPart 3: Drawing and EditingChapter 14 Solid and Curved ObjectsChapter 15 Adding and Altering ObjectsChapter 16 Moving and Duplicating ObjectsChapter 17 Modifying and ManeuveringChapter 18 Notes and SpecificationsChapter 19 Text Edition and Spell CheckingChapter 20 Hatching and SketchingPart 4: Preparing and Printing a DrawingChapter 21 Drawing SetupChapter 22 Layers and LinetypesChapter 23 Plotting and PrintingChapter 24 Multiple ViewportsPart 5: Dimensioning and TolerancingChapter 25 Basic DimensioningChapter 26 Advanced DimensioningChapter 27 Fine-Tuning DimensionsChapter 28 TolerancingChapter 29 A Calculating StrategyPart 6: Groups and DetailsChapter 30 GroupsChapter 31 Building BlocksChapter 32 Symbol LibrariesChapter 33 AttributesChapter 34 Bills of MaterialsPart 7: Drawing and ModelingChapter 35 Isometric DrawingChapter 36 The Third DimensionChapter 37 User Coordinate SystemsPart 8: 3D Drawing and ModelingChapter 38 Solid PrimitivesChapter 39 Basic Solid ModelingChapter 40 Boolean OperationsChapter 41 Tailoring Solid ModelsChapter 42 Downstream BenefitsChapter 43 Documenting Solid ModelsChapter 44 Physical Benefits of Solid Modeling
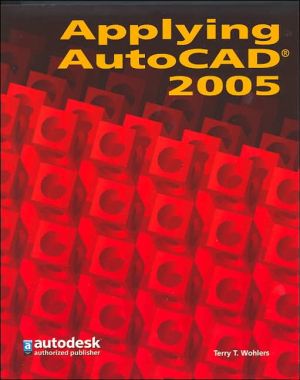
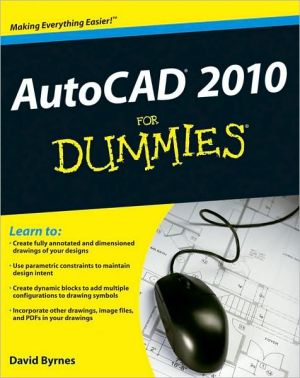

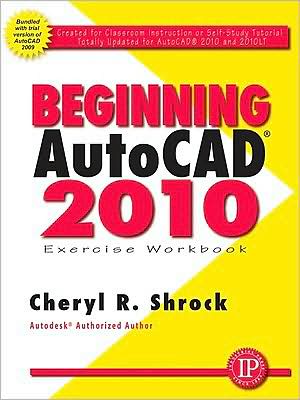
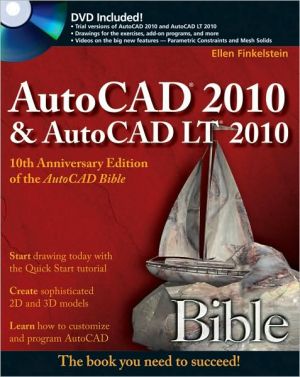
![Mastering AutoCAD 2010 and AutoCAD LT 2010 [With DVD ROM] Mastering AutoCAD 2010 and AutoCAD LT 2010 [With DVD ROM]](/application/data/covers/60/32/9780470466032.jpg)

