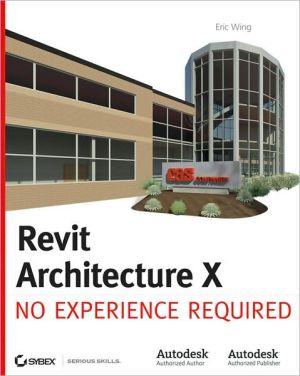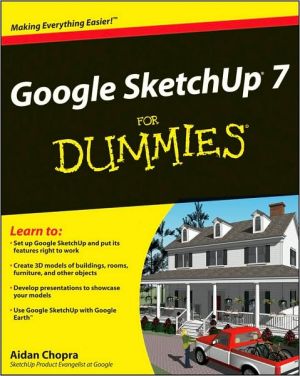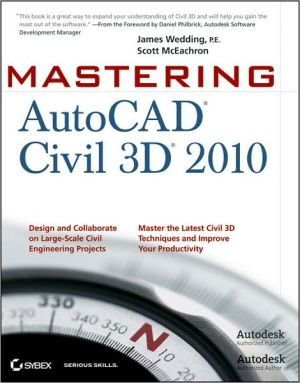Architectural Desktop 2008
A self-paced text that introduces users to the interface, commands, and features of the Autodesk Architectural Desktop 2008 drawing program. Organized to develop skills incrementally, this book contains numerous walk-throughs, step-by-step illustrations and over 150 hands-on exercises that acquaint users with the robust features and functions of this program. Using the author’s knowledge of architecture, education and the Autodesk Architectural Desktop program, this text gives users an...
Search in google:
A self-paced text that introduces users to the interface, commands, and features of the Autodesk Architectural Desktop 2008 drawing program. Organized to develop skills incrementally, this book contains numerous walk-throughs, step-by-step illustrations and over 150 hands-on exercises that acquaint users with the robust features and functions of this program. Using the author’s knowledge of architecture, education and the Autodesk Architectural Desktop program, this text gives users an opportunity to learn how to operate the program, improve their own productivity and apply their skills to a commercial design problem.Emphasizes program features that are most applicable in the profession. Offers tips and techniques that enhance user productivity and have been learned through years in the field. Provides flexibility to use the book as a self-instructional resource. Logical organization presents program features and commands in the order they are used in professional practice.An valuable tool for Architects, Architectural Draftsmen and CAD Managers.
PART I: GETTING STARTEDDefinitions.Concepts.Questions and Answers about AutoCAD® Architecture 2008.Installing AutoCAD® Architecture 2008. Abbreviations.The AutoCAD® Architecture 2008 Interface.Tool Palettes.The Properties Palette.The Content Browser.The Open Drawing Menu.PART II: SECTIONS AND TUTORIALS: PALETTES AND EXERCISESSection 1. Massing and Mass Elements and Groups.Section 2. Space ObjectsSection 3. WallsSection 4. WindowsSection 5. DoorsSection 6. Curtain Walls.Section 7. Door and Window AssembliesSection 8. StairsSection 9. RailingsSection 10. Roofs and Roof Slab ObjectsSection 11. Slabs and Slab ObjectsSection 12. Structural Members, Column Grids, Grids, and AnchorsSection 13. AEC DimensionsSection 14. ElevationsSection 15. SectionsSection 16. Drawing ManagementSection 17. Callouts and Annotation ScalingSection 18. Detail Components and the Detail Component ManagerSection 19. Property Set Definitions and Property SetsSection 20. Schedules and Schedule TagsSection 21. Sheet SetsSection 22. Mask BlocksSection 23. Multi-View BlocksSection 24. The DesignCenterSection 25. AEC Project StandardsSection 26. Display ThemesSection 27. Rendering and VisualizationPART III: PUTTING IT ALL TOGETHER. Section 28. Tutorial ProjectSection 29. Autodesk Drawing Compare
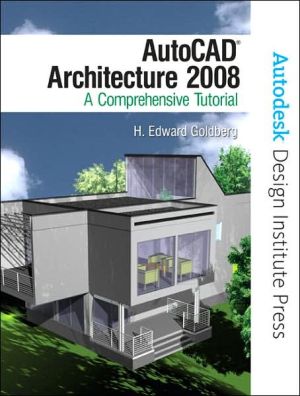
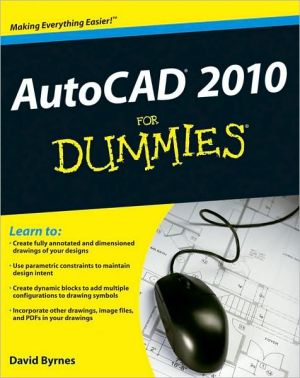
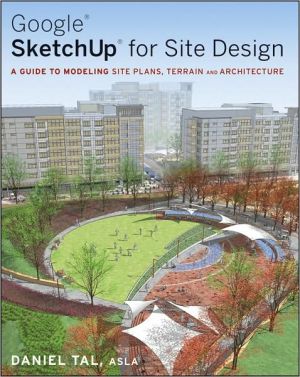
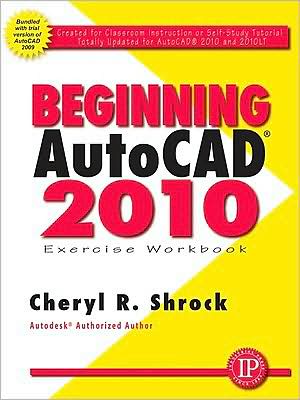
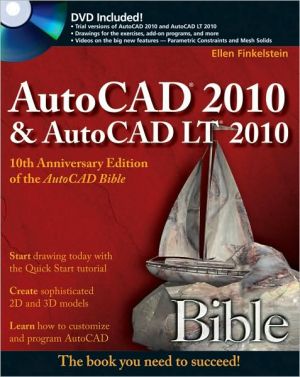
![Mastering AutoCAD 2010 and AutoCAD LT 2010 [With DVD ROM] Mastering AutoCAD 2010 and AutoCAD LT 2010 [With DVD ROM]](/application/data/covers/60/32/9780470466032.jpg)
