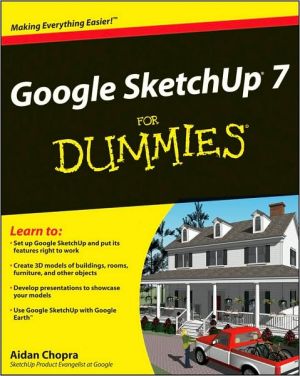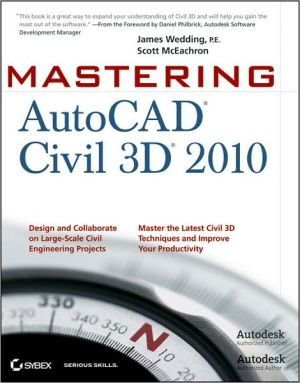Autocad 2000i
The step-by-step instructions and clear explanations make the book ideal for courses with limited contact time, and for independent study. Numerous exercises throughout enable students to develop their own CAD skills as well as reinforcing their understanding of AutoCAD commands.\ \ Ian Mawdsley has drawn on his own extensive teaching experience to produce material for use in a CAD suite where the lecturer will be supporting a number of students who are progressing at different rates. His...
Search in google:
The step-by-step instructions and clear explanations make the book ideal for courses with limited contact time, and for independent study. Numerous exercises throughout enable students to develop their own CAD skills as well as reinforcing their understanding of AutoCAD commands.Ian Mawdsley has drawn on his own extensive teaching experience to produce material for use in a CAD suite where the lecturer will be supporting a number of students who are progressing at different rates. His book is the only AutoCAD resource available written with a real understanding of teaching requirements - a breath of fresh air for lecturers who have been working with hefty application manuals or superficial software guides.This book has been carefully designed to meet the needs of AutoCAD courses run by universities, colleges and an increasing number of schools. Anyone who completes Ian Mawdsley's course will have gained a thorough grounding in 2D techniques and explored the basics of 3D work. The content of the course covers the requirements of the new City & Guilds 4351 scheme and the new Edexcel Advanced Award in AutoCAD (level 3).Content matched precisely to new syllabuses from City & Guilds and Edexcel (BTEC)Author understands needs of UK college courses/students An ideal introduction for all users - not just college students
Preface1Getting started12Basic drawing tools193Drawing aids454Basic editing tools615Manipulating the drawing view936More draw commands1017More modify commands1178Layers, linetypes and colours1239Text13510Hatching15111Dimensioning16112Templates18713Modifying object properties19514Grips20115Blocks20716Attributes21917Model space and Paper space22718AutoCAD Design Center24119Communicating between drawings25120The User Co-ordinate System25921Modelling using 3D solids263Index291
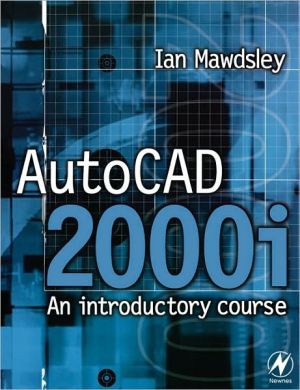
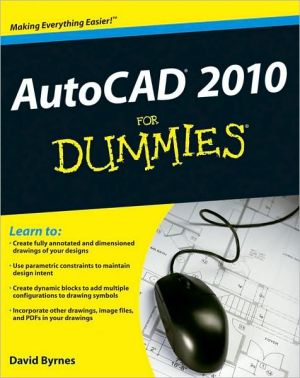

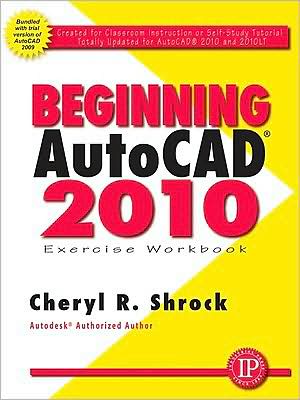
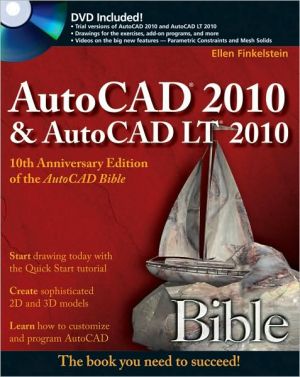
![Mastering AutoCAD 2010 and AutoCAD LT 2010 [With DVD ROM] Mastering AutoCAD 2010 and AutoCAD LT 2010 [With DVD ROM]](/application/data/covers/60/32/9780470466032.jpg)

