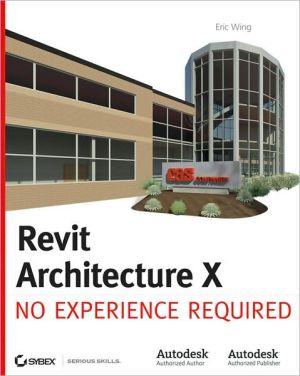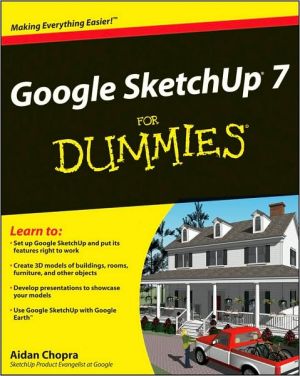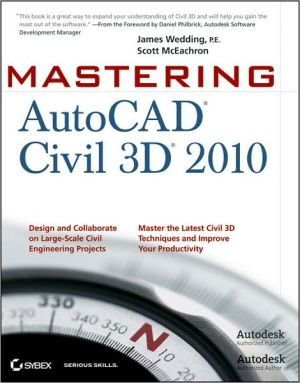AutoCAD 2002 Tutorial: 3D Modeling
This book contains a series of ten tutorial style lessons designed to introduce students to AutoCAD 2002's 3D modeling functions.
Search in google:
This book contains a series of ten tutorial style lessons designed to introduce students to AutoCAD 2002's 3D modeling functions.
1. Getting StartedDevelopment of computer geometric modeling; why use AutoCAD 2002?; AutoCAD 2002 Today and units setup; screen layout; pull-down menus; Standard, Object Properties, Draw, and Modify toolbars; graphics window and cursor; mouse buttons; canceling commands; online help; exit AutoCAD. 2. User Coordinate System (UCS) and the Z-axis Floor plan design; reference area setup; GRID and SNAP intervals; drawing polylines; offset polyline; interior walls; doorways; Trim command; UCS (User Coordinate System); add 3rd dimension; Hide option; add new Layers; move entities to different layer; move UCS; create roof; rotate UCS. 3. 3D Wireframe Modeling Locator design; create rectangular base; create a 3D box; Object Snap and View toolbars; create edges with Copy; Trim and Offset commands; Trim-Project-View option; dynamic rotation - 3D Orbit; complete wireframe model. 4. UCS, Viewports and Wireframe Modeling V-block design; Layers setup; create wireframe box; View and UCS toolbars; create construction lines; Copy in negative Z direction; create an inclined line; create object lines; multiple viewports; Mirror command; create a named view; create V-cut feature; GRIP editing. 5. 3D Surface Modeling V-block design; UCS, Surfaces, and Shade toolbars; 2D Solid and 3D Face commands; create surface of irregular shape; Invisible Edge option; predefined surface models; advanced surface modeling commands; Tabulated Surface and Ruled Surface options. 6. Solid Modeling - Constructive Solid Geometry Approach Guide-block design; Constructive Solid Geometry concept; binary tree; create 3D object; create second solid feature; Boolean operation - Union; Boolean operation - Subtract; shaded solid; rotating and moving block. 7. Regions, Extrude and Solid Modeling V-block design; set up 2D sketch; create a region; Object Snap toolbar; create copy of 2D sketch; create cutter solids; Boolean - Subtract; mass properties of the solid model; align UCS to inclined face; create V-cut. 8. Multiview Drawings from 3D Models V-block design; Paper Space; delete displayed viewport; add borders and title block; set up viewports inside the title block; set up standard views; determine necessary 2D views; establish an auxiliary view in Model Mode; DVIEW command; adjust viewport scale; lock the base view; align the 2D views; create 2D projected entities - SOLPROF; complete 2D drawing. 9. Symmetrical Features in Designs Revolved design - Pulley; set up 2D sketch for the revolved feature; perform 2D Boolean operations; create revolved feature; mirror part; combine parts; 3D array; position and perform cut. 10. Advanced Modeling Tools and Techniques Thin-walled design - Oil Sink; modeling strategy; first extruded feature; create offset geometry from extracted surface; extrude with draft angle; align the parts; combine parts - Boolean Union; create Shell feature; create rectangular array cut feature.
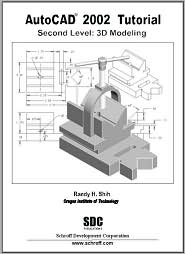
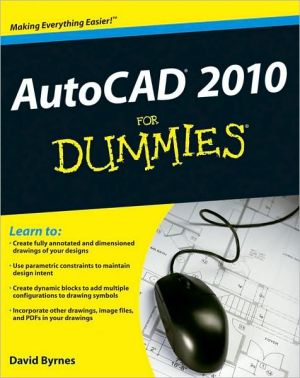

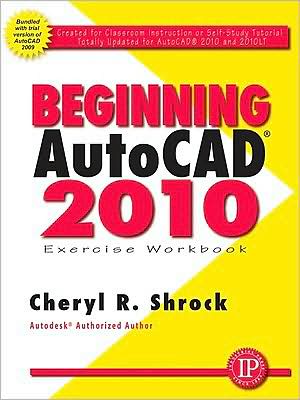
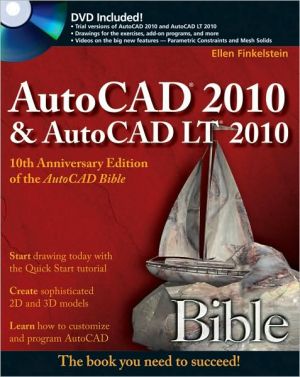
![Mastering AutoCAD 2010 and AutoCAD LT 2010 [With DVD ROM] Mastering AutoCAD 2010 and AutoCAD LT 2010 [With DVD ROM]](/application/data/covers/60/32/9780470466032.jpg)
