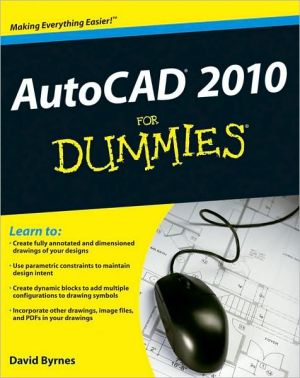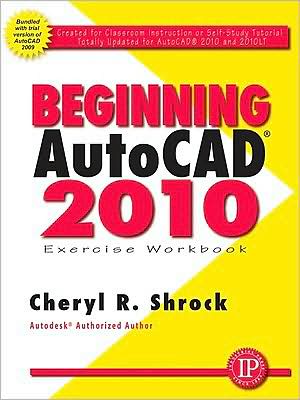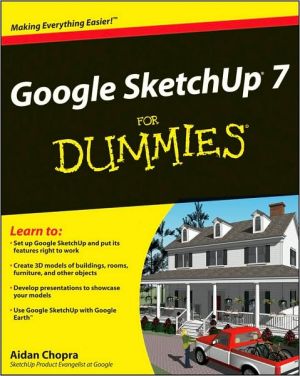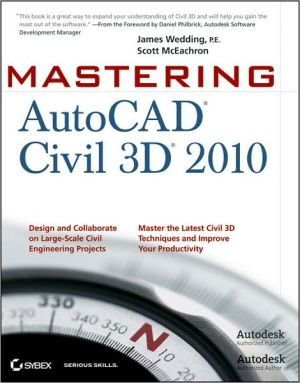AutoCAD 2007 for Architecture
Beginning with an exploration of the basic tools that control AutoCAD®, each subsequent chapter builds on the skills learned for a well-rounded exploration of each new command relating to 2D construction documentation. All the need-to-know information that current and future architects, engineers, and designers require is provided, affording readers the efficiencies and skills they need to apply AutoCAD 2007, and its improved application in the architectural and construction fields, using...
Search in google:
Beginning with an exploration of the basic tools that control AutoCAD®, each subsequent chapter builds on the skills learned for a well-rounded exploration of each new command relating to 2D construction documentation. All the need-to-know information that current and future architects, engineers, and designers require is provided, affording readers the efficiencies and skills they need to apply AutoCAD 2007, and its improved application in the architectural and construction fields, using the previous release as its base in their professional environment. The book is an excellent resource for new users wishing to explore the computer skills needed to excel in the creation of drawings for architectural design, as well as for experienced CAD users adjusting to the new features and functions of AutoCAD 2007.
Ch. 1Exploring AutoCAD tools and displays3Ch. 2Creating drawing aids50Ch. 3Drawing and controlling lines81Ch. 4Working with drawing files116Ch. 5Drawing organization144Ch. 6Drawing geometric shapes209Ch. 7Controlling drawing accuracy241Ch. 8Drawing display options267Ch. 9Basic methods of selecting and modifying drawing objects289Ch. 10Modifying the position and size of drawing objects334Ch. 11Polylines389Ch. 12Supplemental drawing commands420Ch. 13Placing patterns in drawing objects435Ch. 14Inquiry commands463Ch. 15Placing text on a drawing495Ch. 16Introduction to dimensions551Ch. 17Placing dimensions on drawings599Ch. 18Creating blocks, Wblocks, and dynamic blocks653Ch. 19Adding attributes to enhance blocks698Ch. 20Oblique and isometric drawings723Ch. 21Working with multiple drawings742Ch. 22Combining drawings using Xref767Ch. 23Working with layouts and viewports796Ch. 24Working with sheet sets832Ch. 25Controlling output855Ch. 26AutoCAD and the Internet888





![Mastering AutoCAD 2010 and AutoCAD LT 2010 [With DVD ROM] Mastering AutoCAD 2010 and AutoCAD LT 2010 [With DVD ROM]](/application/data/covers/60/32/9780470466032.jpg)


