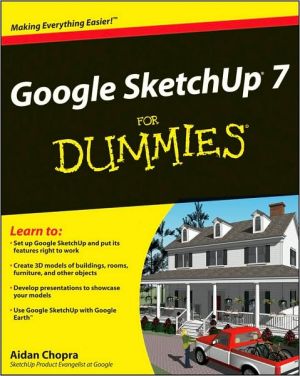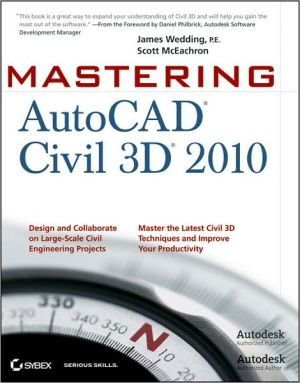AutoCad 2007 Instructor with Autodesk Inventor Software 06-07
AutoCAD 2007 Instructor is intended for instructor-lead instruction and self-instruction in AutoCAD software. AutoCAD is the market leader for all CAD software and is used by nearly two million students and professionals in architecture, engineering, construction, and design. AutoCAD 2007 Instructor makes it easy to upgrade from previous versions of AutoCAD by the use of a 2007 bar in the margin that highlights the new features. \ Developed from teaching techniques used in an authorized...
Search in google:
AutoCAD 2007 Instructor is intended for instructor-lead instruction and self-instruction in AutoCAD software. AutoCAD is the market leader for all CAD software and is used by nearly two million students and professionals in architecture, engineering, construction, and design. AutoCAD 2007 Instructor makes it easy to upgrade from previous versions of AutoCAD by the use of a 2007 bar in the margin that highlights the new features. Developed from teaching techniques used in an authorized AutoCAD Training Center and in instruction for engineering colleges, AutoCAD 2007 Instructor covers all features and capabilities of AutoCAD. The text is command-oriented so chapters are centered around groups of related commands, making the text very effective as a reference. The chapters are structured in a practical pedagogical sequence beginning with instruction in general procedures for using the computer interface, setting up and creating drawings, and then progressing to advanced features such as dimensioning, special drawing applications and AutoCAD features, three-dimensional modeling and rendering, and software customization. McGraw-Hill is proud to be one of the first and few publishers to have a text on AutoCAD 2007.
1 Getting Started 2 Working with Files 3 Draw Command Concepts 4 Selection Sets 5 Helpful Commands 6 Basic Drawing Setup 7 Object Snap and Object Snap Tracking 8 Draw Commands I 9 Modify Commands I 10 Viewing Commands 11 Layers and Object Properties 12 Advanced Drawing Setup13 Layouts and Viewports 14 Printing and Plotting 15 Draw Commands II 16 Modify Commands II 17 Inquiry Commands 18 Text and Tables19 Grip Editing 20 Advanced Selection Sets 21 Blocks, Design Center, and Tool Palettes 22 Block Attributes23 Internet Tools and Collaboration 24 Multiview Drawing 25 Pictorial Drawings 26 Section Views 27 Auxiliary Views 28 Dimensioning 29 Dimension Styles and Variables30 Xreferences 31 Object Linking and Embedding (OLE) 32 Raster Images And Vector Files33 Advanced Layouts and Plotting34 Sheet Sets35 3D Basics, Navigation, and Visual Styles 36 User Coordinate Systems37 Wireframe Modeling38 Solid Model Construction 39 Solid Model Editing40 Surface Modeling41 Rendering and Animation 42 Creating 2D Drawings From 3D Models 43 Miscellaneous Commands and Features 44 Basic Customization45 Menu Customization [Web-only chapter]46 CAD Management [Web-only chapter]47 Express Tools [Web-only chapter] AppendicesIndexExercise Index
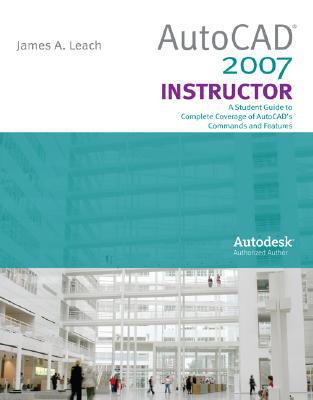
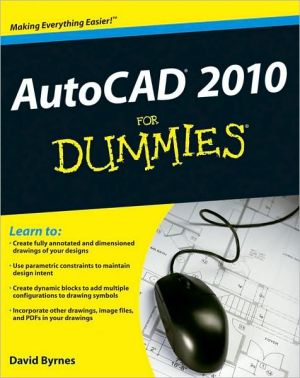

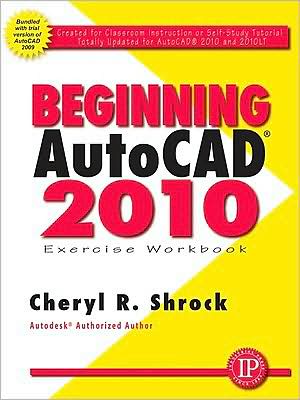
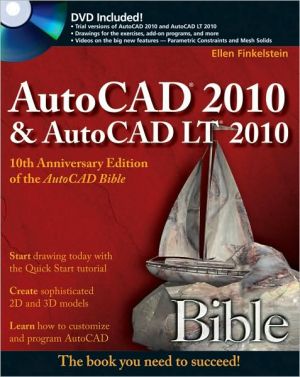
![Mastering AutoCAD 2010 and AutoCAD LT 2010 [With DVD ROM] Mastering AutoCAD 2010 and AutoCAD LT 2010 [With DVD ROM]](/application/data/covers/60/32/9780470466032.jpg)

