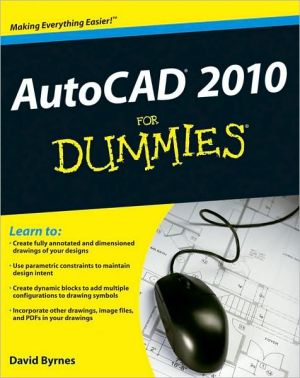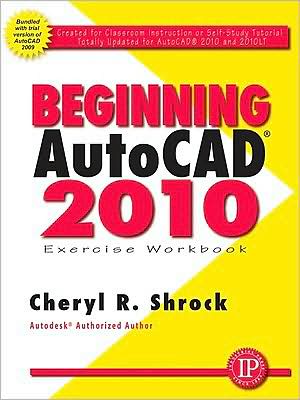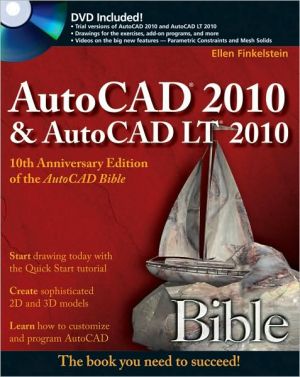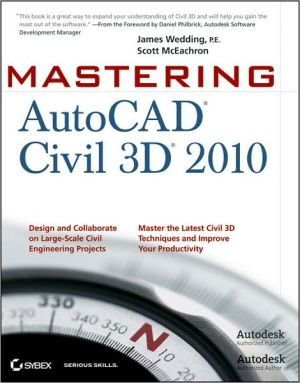AutoCAD 2008: A Problem Solving Approach
This comprehensive resource- widely used in industry and in the classroom- features detailed explanations of AutoCAD 2009 commands, enabling users to take maximum advantage of Autodesk's newest and most essential software features. Carefully organized to progress from the rudiments of AutoCAD to the important concepts of 3D modeling and customization, this book caters to the basic needs of beginners as well as to the advanced requirements of industry professionals.
Search in google:
This comprehensive resource- widely used in industry and in the classroom- features detailed explanations of AutoCAD 2009 commands, enabling users to take maximum advantage of Autodesk's newest and most essential software features. Carefully organized to progress from the rudiments of AutoCAD to the important concepts of 3D modeling and customization, this book caters to the basic needs of beginners as well as to the advanced requirements of industry professionals.
AutoCAD Part I Chapter 1: Introduction to AutoCAD Chapter 2: Getting Started with AutoCAD Chapter 3: Starting With the Advanced Sketching Chapter 4: Working with Drawing Aids Chapter 5: Editing Sketched Objects-I Chapter 6: Editing Sketched Objects-II Chapter 7: Creating Text and Tables Chapter 8: Basic Dimensioning, Geometric Dimensioning, and Tolerancing Chapter 9: Editing Dimensions Chapter 10: Dimension Styles and Dimensioning System Variables Chapter 11: Model Space Viewports, Paper Space Viewports, and Layouts Chapter 12: Plotting Drawings Chapter 13: Hatching Drawings Chapter 14: Working with Blocks AutoCAD Part II Chapter 15: Defining Block Attributes Chapter 16: Understanding External References Chapter 17: Working with Advanced Drawing Options Chapter 18: Grouping and Advanced Editing of Sketched Objects Chapter 19: Working With Data Exchange and Object Linking and Embedding Chapter 20: Technical Drawing With AutoCAD Chapter 21: Isometric Drawings Chapter 22: The User Coordinate System Chapter 23: Getting Started with 3D Chapter 24: Creating Solid Models Chapter 25: Modifying 3D Objects Chapter 26: Editing and Dynamic Viewing of 3D Objects Chapter 27: Rendering and Animating Designs Chapter 28: Accessing External Database Chapter 29: AutoCAD on the Internet AutoCAD Part III (Customizing) Chapter 30: Template Drawings Chapter 31: Script Files and Slide Shows Chapter 32: Creating Linetypes and Hatch Patterns Chapter33: Customizing the ACAD.PGP Files Student Projects Index





![Mastering AutoCAD 2010 and AutoCAD LT 2010 [With DVD ROM] Mastering AutoCAD 2010 and AutoCAD LT 2010 [With DVD ROM]](/application/data/covers/60/32/9780470466032.jpg)


