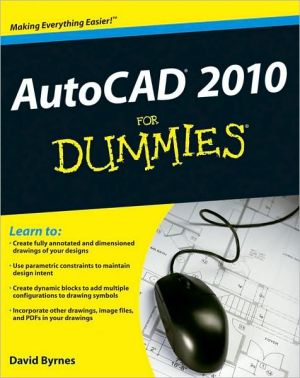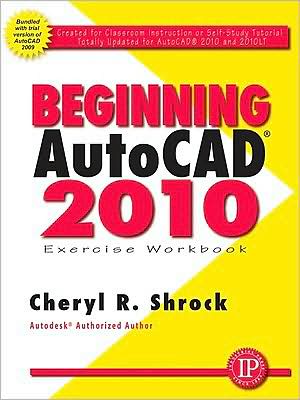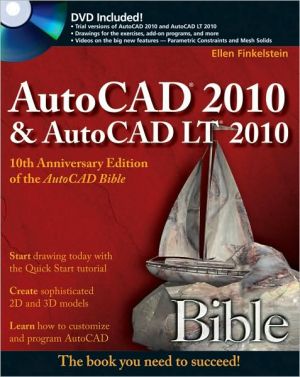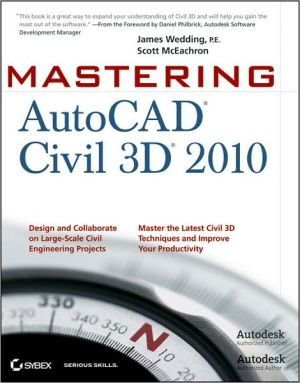AutoCAD 2010: A Problem-Solving Approach
This text is your comprehensive resource for a progression from the rudiments of AutoCAD to the advanced concepts of 3D modeling and customization, Problems in each chapter challenge students and professionals to think beyond step-by-step approaches and teach the "whys" and "hows" behind using AutoCAD to solve drafting and design problems. Catering to the basic needs of beginners as well as to the advanced requirements of industry professionals, detailed explanations of AutoCAD 2010 commands...
Search in google:
This text is your comprehensive resource for a progression from the rudiments of AutoCAD® to the advanced concepts of 3D modeling and customization, Problems in each chapter challenge students and professionals to think beyond step-by-step approaches and teach the "whys" and "hows" behind using AutoCAD® to solve drafting and design problems. Catering to the basic needs of beginners as well as to the advanced requirements of industry professionals, detailed explanations of AutoCAD® 2010 commands enable users to take maximum advantage of Autodesk's® newest and most essential software features.
Part I: AUTOCAD PART I. 1. Introduction to AutoCAD. 2. Getting Started with AutoCAD. 3. Starting with the Advanced Sketching. 4. Working with Drawing Aids. 5. Editing Sketched Objects. I 6. Editing Sketched Objects II. 7. Creating Text and Tables. 8. Basic Dimensioning, Geometric Dimensioning, and Tolerancing. 9. Editing Dimensions. 10. Dimension Styles, Multileader Styles, and System Variables. 11. Model Space Viewports, Paper Space Viewports, and Layouts. 12. Plotting Drawings. 13. Hatching Drawings. 14. Working with Blocks. Part II: AUTOCAD PART II 15. Defining Block Attributes. 16. Understanding External References. 17. Working with Advanced Drawing Options. 18. Grouping and Advanced Editing of Sketched Objects. 19. Working with Data Exchange and Object Linking and. 20. Technical Drawing with AutoCAD. 21. Isometric Drawings. 22. The User Coordinate System. 23. Getting Started with 3D. 24. Creating Solid Models. 25. Modifying 3D Objects. 26. Editing and Dynamic Viewing of 3D Objects. 27. Rendering and Animating Designs. 28. Accessing External Database. 29. Template Drawings. Part III: AUTOCAD PART III (CUSTOMIZING). 30. Script Files and Slide Shows. Index





![Mastering AutoCAD 2010 and AutoCAD LT 2010 [With DVD ROM] Mastering AutoCAD 2010 and AutoCAD LT 2010 [With DVD ROM]](/application/data/covers/60/32/9780470466032.jpg)


