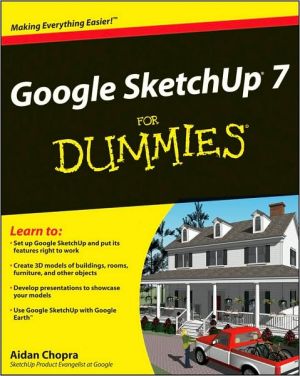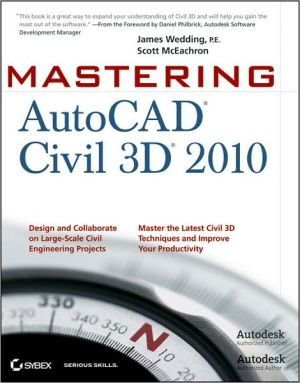AutoCAD 2010 and AutoCAD LT 2010: No Experience Required
Completely updated on the latest releases of AutoCAD and AutoCAD LT, this book provides you with the skills needed to work in AutoCAD immediately and a step-by-step tutorial teaches you all the basics so you can quickly achieve results when creating 2D and 3D technical drawings. You’ll look at dimensioning, external references, layouts and printing, and using 3D and move on to examining more advanced features such as grouping, elevations, hatches, and using text in drawings. The companion Web...
Search in google:
AutoCAD 2010 and AutoCAD LT 2010: No Experience Required is the perfect step-by-step introduction to the latest version of the world's leading CAD software. It provides concise explanations and a hands-on tutorial that continues through the book to clearly show you how to plan, develop, and present a complete, customized AutoCAD project. Follow each step sequentially or jump in at any chapter by downloading the drawing files from the companion website (www.sybex.com/go/autocad2010ner). Either way, you'll master all the crucial AutoCAD features, get a thorough grounding in the essentials, and quickly become productive with AutoCAD 2010. This perennial bestseller is fully revised to include metric as well as Imperial measurements and provide comprehensive coverage of the latest AutoCAD features and capabilities, including the free-form design tools, parametric drawing tools, and enhanced PDF support. Quickly learn the AutoCAD interface as you immediately start using basic commands and set up your own drawings Build on your skills with groups, elevations, hatches, and multiline text Develop sophisticated drawings as you graduate to dimensioning, creating external references, using tables, leveraging dynamic blocks, and mastering layouts and printing Master the new parametric tools to keep your drawing elements consistent Harness the 3D capabilities that make AutoCAD 2010 a complete design tool —Learn to clearly draw, dimension, and add notes and tables to your drawings —See the best ways to define the appearance of 3D drawings using different visual styles —Apply materials to your 3D models and render them for photorealistic quality images
Introduction. CHAPTER 1 Getting to Know AutoCAD. CHAPTER 2 Learning Basic Commands to Get Started. CHAPTER 3 Setting Up a Drawing. CHAPTER 4 Developing Drawing Strategies: Part 1. CHAPTER 5 Developing Drawing Strategies: Part 2. CHAPTER 6 Using Layers to Organize Your Drawing. CHAPTER 7 Combining Objects into Blocks. CHAPTER 8 Controlling Text in a Drawing. CHAPTER 9 Using Dynamic Blocks and Tables. CHAPTER 10 Generating Elevations. CHAPTER 11 Working with Hatches, Gradients, and Tool Palettes. CHAPTER 12 Dimensioning a Drawing. CHAPTER 13 Managing External References. CHAPTER 14 Using Layouts to Set Up a Print. CHAPTER 15 Printing an AutoCAD Drawing. CHAPTER 16 Creating 3D Geometry. CHAPTER 17 Rendering and Materials. Glossary. Index.
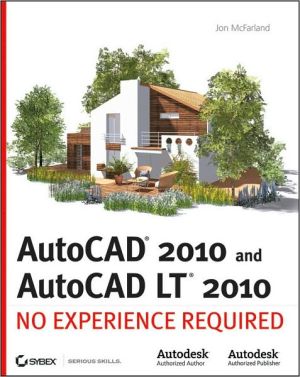
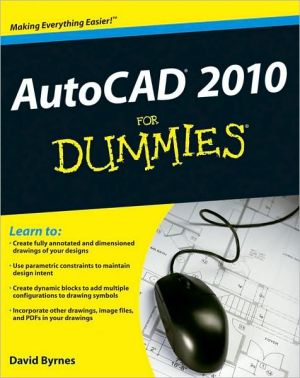

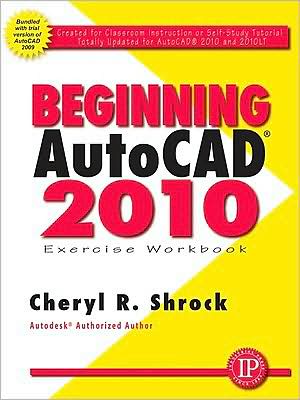

![Mastering AutoCAD 2010 and AutoCAD LT 2010 [With DVD ROM] Mastering AutoCAD 2010 and AutoCAD LT 2010 [With DVD ROM]](/application/data/covers/60/32/9780470466032.jpg)

