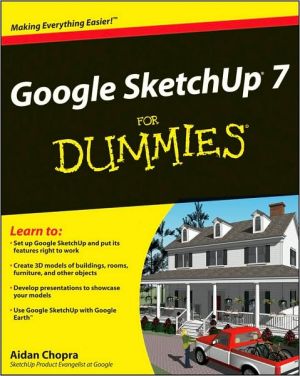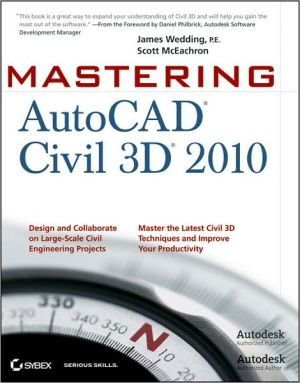AutoCAD2008 and AutoCAD LT 2008: No Experience Required
Presenting you with the perfect step-by-step introduction to the world’s leading CAD software, this this perennial bestseller is completely revised and features comprehensive, up-to-date coverage of the latest AutoCAD features, such as dynamic blocks, external references, and 3D design. You’ll get concise explanations and practical tutorials that you can follow sequentially or jump in at any chapter by downloading the drawing files from the Sybex Web site, www.sybex.com/go/acadner2008. Either...
Search in google:
AutoCAD® 2008 and AutoCAD LT® 2008No Experience RequiredAutoCAD 2008 and AutoCAD LT 2008: No Experience Required is the perfect step-by-step introduction to the world's leading CAD software. It provides concise explanations and practical tutorials that clearly show you how to plan and develop a customized AutoCAD project. Follow the tutorials sequentially or just jump in at any chapter by downloading the drawing files from the Sybex Web site, www.sybex.com/go/acadner2008. Either way, you'll master AutoCAD features, get a thorough grounding in its essentials, and see quick results.Completely revised, refreshed, and better than ever, this perennial bestseller includes comprehensive, up-to-date coverage of the latest AutoCAD features, such as dynamic blocks, external references, and 3D design. It also offers a glossary and a supporting Web site with project files. Utilize the AutoCAD interface as you learn basic commands and set up your own drawingsBuild on your skills with groups, elevations, hatches, and by using text in drawingsDevelop sophisticated drawings as you graduate to dimensioning, creating external references, using tables, leveraging dynamic blocks, and mastering layouts and printingTake advantage of the 3D capabilities that make AutoCAD 2008 the complete design toolUnderstand how to properly use hatch patterns to add a wealth of visual information to a drawingLearn to define the appearance of working 3D drawings using the different visual stylesSee how AutoCAD's dynamic block feature lets you create and adjust blocks to meet design requirements
Introduction. 1. Getting to know AutoCAD. 2. Basic Commands to Get Started. 3. Setting Up a Drawing. 4. Gaining Drawing Strategies: Part 1. 5. Gaining Drawing Strategies: Part 2. 6. Using Layers to Organize Your Drawing. 7. Grouping Objects into Blocks. 8. Controlling Text in a Drawing. 9. Dynamic Blocks and Tables. 10. Generating Elevations. 11. Working with Hatches and Fills. 12. Dimensioning a Drawing. 13. Managing External References. 14. Using Layouts and Sheet Sets. 15. Printing an AutoCAD Drawing. 16. Creating 3D Geometry. 17. Materials and Animation. Glossary. Index.
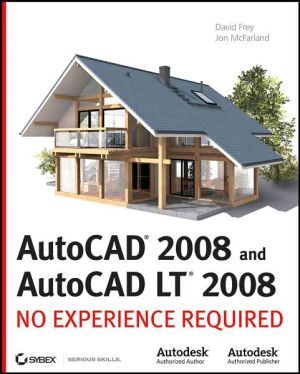
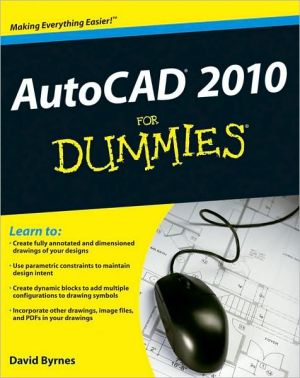

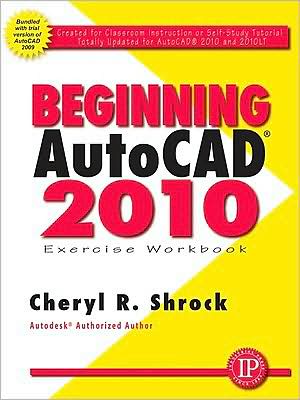

![Mastering AutoCAD 2010 and AutoCAD LT 2010 [With DVD ROM] Mastering AutoCAD 2010 and AutoCAD LT 2010 [With DVD ROM]](/application/data/covers/60/32/9780470466032.jpg)

