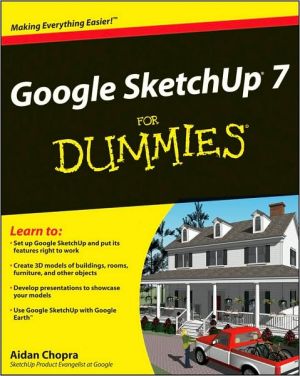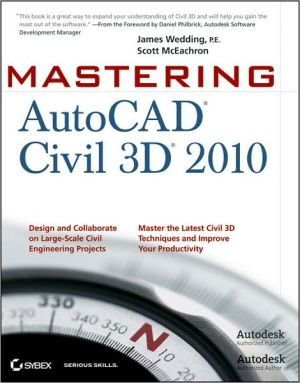Engineering Design Graphics
Considered one of the leading engineering graphics textbooks in the field, Engineering Graphics offers an extremely practical, straightforward approach to the subject. The author, well-known for presenting concepts and techniques in the most precise, accessible manner possible, introduces students to the fundamentals of engineering design through a highly visual format and numerous step-by-step examples and hands-on exercises. As a matter of fact, Engineering Design Graphics is one of the few...
Search in google:
Considered one of the leading engineering graphics textbooks in the field, Engineering Graphics offers an extremely practical, straightforward approach to the subject. The author, well-known for presenting concepts and techniques in the most precise, accessible manner possible, introduces students to the fundamentals of engineering design through a highly visual format and numerous step-by-step examples and hands-on exercises. As a matter of fact, Engineering Design Graphics is one of the few texts available today that actually features illustrations drawn by its author. While retaining many of the features that have made previous editions so successful, the ninth edition incorporates a number of key revisions that help make it the most comprehensive, classically modern, and competitively-priced textbook on the market: Comprehensive Eight chapters cover the 6 complete design process-from preliminary ideas to implementation - including a full chapter containing design problems Integrates Computer Methods boxes throughout Includes Chapter 23: Working Drawings which can be used to create a variety of additional classroom assignments Incorporates civil engineering applications and specialty chapters on pipe drafting and electric/electronics drafting Classically Modern Features coverage of 3D methods and solid modeling, as well as complete coverage of traditional 2D drawing methods Updated coverage of AutoCAD(r) Release 14 (optional coverage of AutoCAD Release 13 is also available) Features a chapter on career options to get students thinking about the future Incorporates a second color throughout as a teaching and learning aid Step-by-step methods are outlined in figure captions - not buried in the text
1. Engineering and Technology. 2. The Design Process. 3. Problem Identification. 4. Preliminary Ideas. 5. Refinement. 6. Design Analysis. 7. Decision. 8. Implementation. 9. Design Problems. 10. Drawing Instruments. 11. Lettering. 12. Geometric Construction. 13. Freehand Sketching. 14. Orthographic Projection with Instruments. 15. Primary Auxiliary Views. 16. Sections. 17. Screws, Fasteners, and Springs. 18. Gears and Cams. 19. Materials and Processes. 20. Dimensioning. 21. Tolerances. 22. Welding. 23. Working Drawings. 24. Reproduction of Drawings. 25. Three-Dimensional Pictorials. 26. Points, Lines, and Planes. 27. Primary Auxiliary Views in Descriptive Geometry. 28. Successive Auxiliary Views. 29. Revolution. 30. Vector Graphics. 31. Intersections and Developments. 32. Graphs. 33. Nomography. 34. Empirical Equations and Calculus. 35. Pipe Drafting. 36. Electric/Electronics Graphics. 37. AutoCAD 2D Computer Graphics. 38. 3D Modeling.
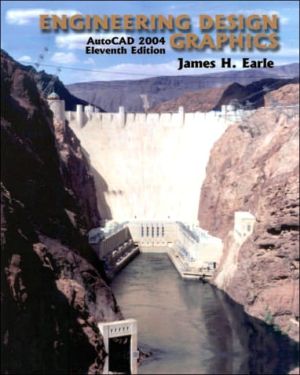
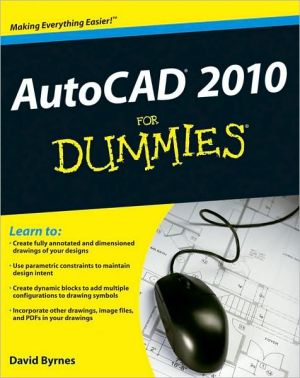

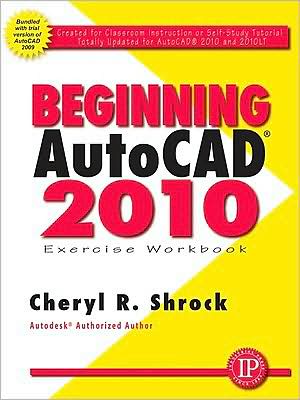

![Mastering AutoCAD 2010 and AutoCAD LT 2010 [With DVD ROM] Mastering AutoCAD 2010 and AutoCAD LT 2010 [With DVD ROM]](/application/data/covers/60/32/9780470466032.jpg)

