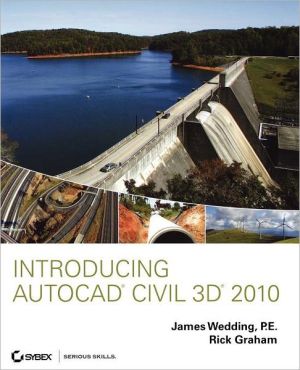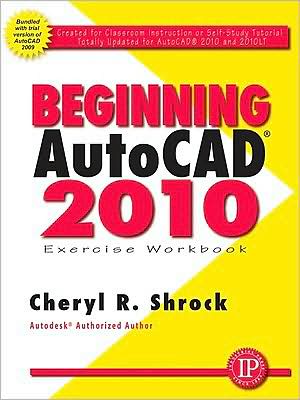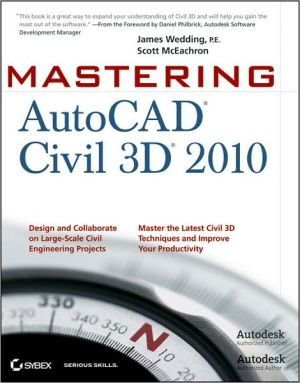Introducing AutoCAD Civil 3D 2010
Two civil engineering experts present a focused, no-nonsense introduction to Autodesk's civil engineering software\ AutoCAD Civil 3D is the industry-leading civil engineering software, and this well-structured resource features focused discussions and practical exercises to help you quickly learn its core features. Reinforced with real-world tutorials drawn from the authors' extensive experience, it enables you to become productive in a hurry.\ Introducing AutoCAD Civil 3D 2010 begins with an...
Search in google:
Dig Into the future of Civil EngineeringThis hands-on reference and tutorial from two Civil 3D and engineering experts is your gateway to immediate productivity with Civil 3D 2010. The authors' in-depth explanations bring you quickly up to speed on Civil 3D basics, give you a thorough grounding in the fundamentals of building, and show you how to best use the software in professional, real-world environments.The book starts with a thorough look at the Civil 3D environment and its core tools, styles, and concepts, then offers detailed discussions and clear-cut tutorials on lines and arcs, points, surveying, parcels, surfaces, alignments, corridors, grading, pipes, project management, and much more. It's the perfect, practical guide to help you become a Civil 3D expert.Understand Civil 3D 2010's interface, core features, and key capabilitiesDraw fences, walls, and property lines with the Lines/Curves menu Dynamically label components, maintain geometries, and pull project data Improve stormwater analysis and simulation with enhanced functionalityPower through more design iterations in less time and create better site plans Design cul-de-sacs, subdivision lots, or boundary segments with ParcelsManage Alignments and lay down road centerlines, pond berms, and moreCollaborate across the project team with helpful Data ShortcutsCompanion WebsiteAccess the book's supporting website at www.sybex.com/go/introducingcivil3d2010 and find all the files you need to complete the tutorials, as well as plenty of inspiring professional examples.
Introduction xvChapter 1 Welcome to the Civil 3D Environment 1The Civil 3D Interface 2Summary 23Chapter 2 General Tools 25Interrogating the Model 26Reporting on the Model 32Tool Palettes and Catalogs 35Summary 41Chapter 3 Lines and Curves 43Drawing Deeds with Lines and Curves 44Creating Property Lines Using the Line Creation Tools 44Creating Property Curves Using the Curve Creation Tools 45Creating Property Lines Using Transparent Commands 47Creating a Property Line by Best Fit 48Labeling Property Lines and Curves 50Making a Segment Table 52Summary 54Chapter 4 Survey 55Establishing Survey Settings 56Importing Survey Data via the Wizard 62Refining Survey Data 68Summary 70Chapter 5 Points 71Working with Ground Points 72Setting Points for Stakeout 77Summary 85Chapter 6 Parcels 87Converting a Boundary to a Parcel 88Creating Internal Boundary Segments 89Creating Lots at the End of a Cul-de-Sac 91Creating Evenly Sized Subdivision Lots 92Renumbering Parcels 95Labeling Parcel Segments 96Analyzing Parcels with an Area Table 97Working Through the Plan 98Summary 103Chapter 7 Surfaces 105Surface Building Blocks 106Refining and Editing Surface Data 113Displaying and Labelling Surfaces 116Analyzing Surfaces 122Summary 126Chapter 8 Alignments 127Creating Alignments 128Editing Alignments 135Labeling Alignments 138Summary 146Chapter 9 Profiles and Profile Views 147Creating and Editing Profiles 148Displaying and Labeling Profiles and Profile Views 160Superimposing Profiles 169Summary 170Chapter 10 Assemblies and Corridors 171Importing a StandardAssembly 172Customizing Lane Width in a Standard Assembly 173Building a Road Corridor from an Alignment, a Profile, and an Assembly 173Viewing Corridor Sections 176Building a Finished Ground Surface from a Corridor 178Observing the Dynamic Reaction of the Corridor Model 179Summary 180Chapter 11 Sections 181Sampling Section Data along an Alignment 182Creating a Section View 185Labeling Pipe Crossings in a Section View 188Creating Multiple Section Views 190Analyzing Construction Materials by Section 193Summary 196Chapter 12 Grading 197Working with Feature Lines 198Working with Grading Groups 208Working with Composite Surfaces 212Summary 218Chapter 13 Pipes 219Creating a Sanitary Sewer Pipe Network 220Drawing a Sanitary Sewer Network in Profile View 223Creating an Alignment from Storm Drainage Network Parts 224Labeling a Pipe Network in Profile View 226Showing Pipe Crossings in Profile View 227Creating a Dynamic Pipe Table 230Editing a Pipe Network 231Summary 236Chapter 14 Projects 237What Are Data Shortcuts? 238Publishing Data Shortcut Files 239Using Data Shortcuts 243Summary 251Appendix More Exercises for Exploring AutoCAD Civil 3D 2010 253Index 309





![Mastering AutoCAD 2010 and AutoCAD LT 2010 [With DVD ROM] Mastering AutoCAD 2010 and AutoCAD LT 2010 [With DVD ROM]](/application/data/covers/60/32/9780470466032.jpg)


