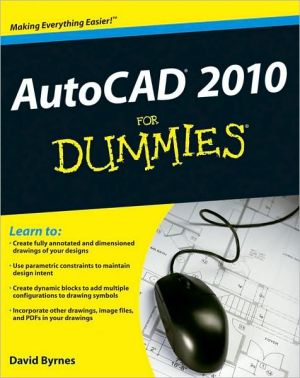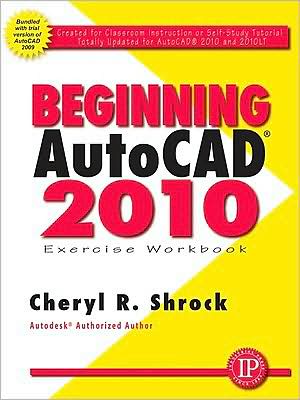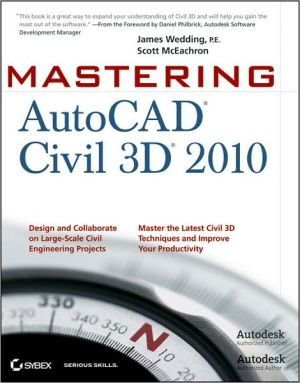Mastering AutoCAD 2000
Search in google:
Mastering AutoCAD 2000, the fully revised edition of Omura's all-time best-seller, is your one-stop authority on the latest release of AutoCAD. If you're new to this powerful design tool, this book gets you started using AutoCAD right away with a tutorial approach that provides step-by-step instructions on how to accomplish everyday tasks. If you're an experienced user, this book offers in-depth explanations of AutoCAD's most advanced features, including multi-drawing interactivity, database access and using VBA to increase efficiency. No matter what your experience level, this is an indispensable resource that you'll keep on your desk and refer to again and again. Become a Master * Find your way around the AutoCAD interface * Create and developing an AutoCAD drawing * Manage your drawing projects * Ensure that your drawings print properly * Improve your efficiency with AutoCAD * Align points with existing elements * Preview your drawings using WYSIWYG plotting * Capitalize on hidden or hard-to-find features * Work with multiple documents * Master the 3D modeling and rendering process * Use VBA and other techniques to customize AutoCAD * Collaborate with others on large-scale AutoCAD projects * Take advantage of AutoCAD's Internet features * Combine tools to accomplish complex tasks
Introduction Part I: The Basics Chapter: 1: This Is AutoCAD Chapter: 2: Creating Your First Drawing Chapter: 3: Learning the Tools of the Trade Chapter: 4: Organizing Your Work Part II: Building on the Basics Chapter: 5: Editing for Productivity Chapter: 6: Enhancing Your Drawing Skills Chapter: 7: Printing and Plotting Chapter: 8: Adding Text to Drawings Chapter: 9: Using Dimensions Part III: Becoming an Expert Chapter: 10: Storing and Linking Data with Graphics Chapter: 11: Working with Pre-existing Drawings and Raster Images Chapter: 12: Advanced Editing Methods Chapter: 13: Drawing Curves and Solid Fills Chapter: 14: Getting and Exchanging Data from Drawings Part IV: Modeling and Imaging in 3D Chapter: 15: Introducing 3D Chapter: 16: Using Advanced 3D Features Chapter: 17: 3D Rendering in AutoCAD Chapter: 18: Mastering 3D Solids Part V: Customization: Taking AutoCad to the Limit Chapter: 19: Introduction to Customization Chapter: 20: Integrating AutoCAD into Your Projects and Organization Chapter: 21: Introduction to VBA in AutoCAD Chapter: 22: Integrating AutoCAD into Your Work Environment Part VI: Appendices Appendix A: Hardware and Software Tips Appendix B: Installing and Setting Up AutoCAD Appendix C: What's on the Companion CD-ROM Appendix D: System and Dimension Variables Index





![Mastering AutoCAD 2010 and AutoCAD LT 2010 [With DVD ROM] Mastering AutoCAD 2010 and AutoCAD LT 2010 [With DVD ROM]](/application/data/covers/60/32/9780470466032.jpg)


