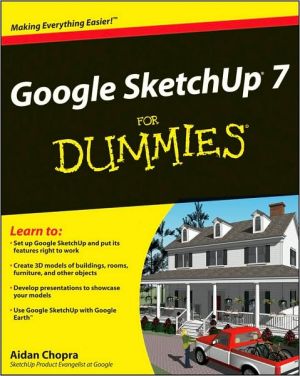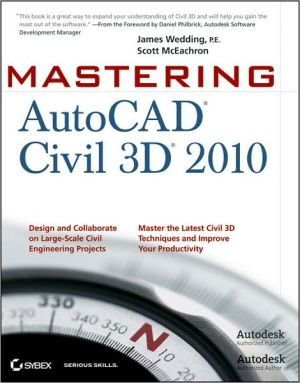Mastering AutoCAD 2008 and AutoCAD LT 2008
Mastering AutoCAD 2008 and AutoCAD LT 2008 offers a unique blend of tutorial and reference that includes everything you need to get started and stay ahead with AutoCAD. Rather than just showing you how each command works, this book shows you AutoCAD 2008 in the context of a meaningful activity. You'll learn how to use commands while working on an actual project and progressing toward a goal. Experienced author George Omura provides a foundation on which you can build your own methods for...
Search in google:
Mastering AutoCAD teaches AutoCAD essentials using concise explanations, focused examples, step-by-step instructions, and hands-on projects for both AutoCAD and AutoCAD LT. This detailed resource works as both a tutorial and stand-alone reference. Part I introduces the basics of the interface and drafting tools; Part II moves into such intermediate skills as effectively using hatches, fields, and tables; Part III details such advanced skills as attributes, dynamic blocks, drawing curves and solid fills; Part IV explores 3D modeling and imaging; and Part V discusses customization and integration. The book includes a passcode to access further information on a website.
Introduction. Part 1: The Basics. Chapter 1: Exploring the AutoCAD and AutoCAD LT Interface. Chapter 2: Creating Your First Drawing. Chapter 3: Setting Up and Using AutoCAD’s Drafting Tools. Chapter 4: Organizing Objects with Blocks and Groups. Chapter 5: Keeping Track of Layers and Blocks. Part 2: Mastering Intermediate Skills. Chapter 6: Editing and Reusing Data to Work Efficiently. Chapter 7: Mastering Viewing Tools, Hatches, and External References. Chapter 8: Introducing Printing, Plotting, and Layouts. Chapter 9: Understanding Plot Styles. Chapter 10: Adding Text to Drawings. Chapter 11: Using Fields and Tables. Chapter 12: Using Dimensions. Part 3: Mastering Advanced Skills. Chapter 13: Using Attributes. Chapter 14: Copying Existing Drawings into AutoCAD. Chapter 15: Advanced Editing and Organizing. Chapter 16: Laying Out Your Printer Output. Chapter 17: Using Dynamic Blocks. Chapter 18: Drawing Curves. Chapter 19: Getting and Exchanging Data from Drawings. Part 4: 3D Modeling and Imaging. Chapter 20: Creating 3D Drawings. Chapter 21: Using Advanced 3D Features. Chapter 22: Rendering 3D Drawings. Chapter 23: Editing and Visualizing 3D Solids. Part 5: Customization and Integration. Chapter 24: Using the Express Tools. Chapter 25: Exploring AutoLISP. Chapter 26: Customizing Toolbars, Menus, Linetypes, and Hatch Patterns. Chapter 27: Managing and Sharing Your Drawings. Chapter28: Keeping a Project Organized with Sheet Sets. Appendix A: Installing and Setting Up AutoCAD. Appendix B: Hardware and Software Tips. Appendix C: System Variables and Dimension Styles. Index.
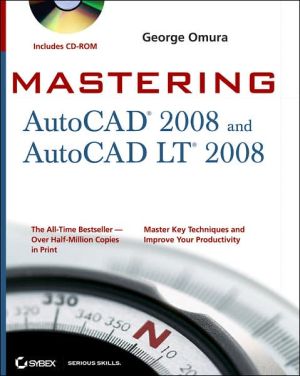
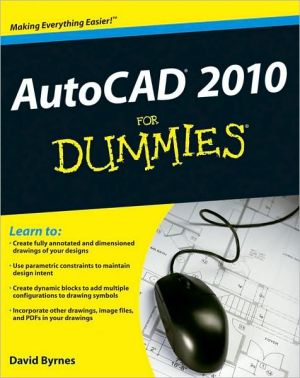

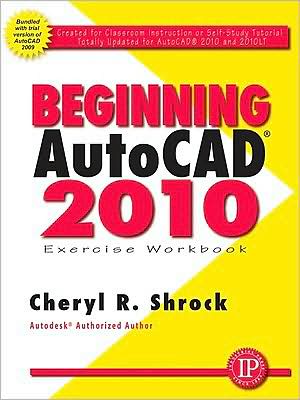
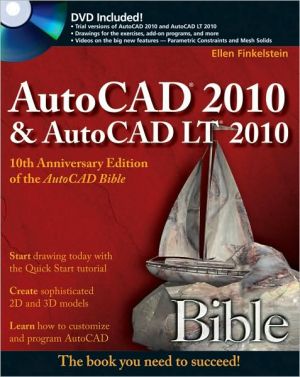
![Mastering AutoCAD 2010 and AutoCAD LT 2010 [With DVD ROM] Mastering AutoCAD 2010 and AutoCAD LT 2010 [With DVD ROM]](/application/data/covers/60/32/9780470466032.jpg)

