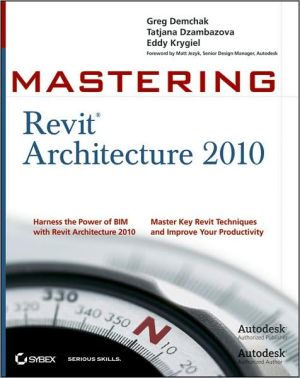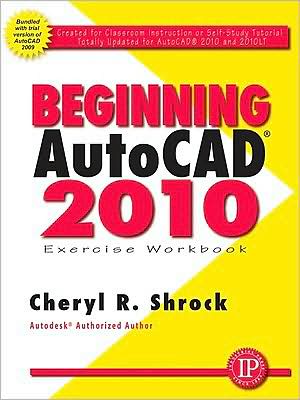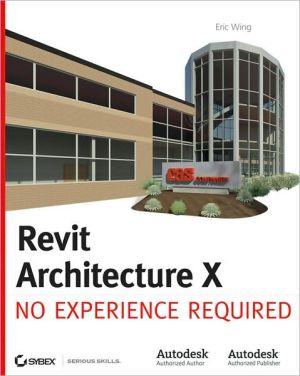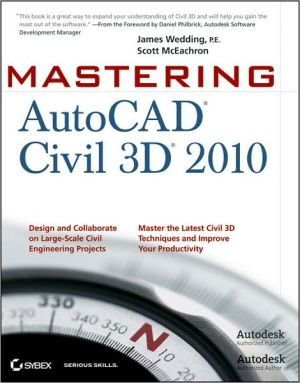Mastering Revit Architecture 2010
As Autodesk's fastest-growing software package, Revit Architecture offers a new version that will require Revit users of all areas of expertise—architects, project managers, designers, contractors, and building owners—to learn new skills. As the only complete tutorial and reference for the newest version of Revit software, this book provides you with a hands-on look at the Revit interface, explores key modeling principles, looks at design options and features, and shows how to best present...
Search in google:
Redefine How You Design and Document with Revit Architecture 2010 Join the BIM revolution with the new edition of this bestselling guide from an expert author team of Revit professionals. Using clear explanations, detailed tutorials, and practical examples, they show you how to immediately implement and use Revit with spectacular results. You'll start with a thorough look at Revit and BIM basics, before quickly moving into setting up and customizing tools, preparing templates and settings, and creating a library of components. From there, the book guides you through a wealth of information, including the new conceptual modeling environment, using Revit for green building analysis, implementing smart workflows, creating rich construction documents, and more. Packed with techniques, tips, and 16 pages of stunning examples in full color, this is the perfect resource to help you unleash your creativity with Revit Architecture 2010. Coverage includes: Customizing system families and project settings to create templates and make Revit match your style and needs Using the new conceptual design tools to quickly build and rationalize complex geometry Verifying early design decisions using massing studies and schedules Mastering modeling principles of Revit Understanding smart workflows—the power of groups, links, and design options Learning practical techniques to achieve rich construction documentation Collaborating, tracking changes, and coordinating processes Measuring the effects of sun and shadow using solar animations Move to BIM and Increase Your Productivity Implement Revit and BIM Principles, and Learn Best Practices Improve Your Workflows, Worksharing, and Collaboration Learn Advanced Modeling and Presentation Techniques Explore Sustainable Design with Revit Architecture Enjoy Interoperability with Civil 3D 2010 and 3ds Max Design 2010
Foreword. Introduction. Chapter 1: Understanding BIM: From the Basics to Advanced Realities. Chapter 2: Revit Fundamentals. Chapter 3: Know Your Editing Tools. Chapter 4: Setting Up Your Templates and Office Standards. Chapter 5: Customizing System Families and Project Settings in Your Template. Chapter 6: Modeling Principles in Revit I. Chapter 7: Modeling Principles in Revit II. Chapter 8: Concept Massing Studies. Chapter 9: From Conceptual Mass to a Real Building. Chapter 10: Working with Design Options. Chapter 11: Creating Custom 3D Content. Chapter 12: Extended Modeling Techniques—Walls. Chapter 13: Extended Modeling Techniques—Roofs and Floors. Chapter 14: Extended Modeling Techniques—Railings and Fences. Chapter 15: Presentation Techniques for Plans, Sections, and Elevations. Chapter 16: Presenting Perspective Views. Chapter 17: Fine-Tuning Your Preliminary Design. Chapter 18: Evaluating Your Preliminary Design: Sustainability. Chapter 19: Annotating Your Model. Chapter 20: Developing the Design with SmartWorkflows. Chapter 21: Moving from Design to Detailed Documentation. Chapter 22: Advanced Detailing Techniques. Chapter 23: Tracking Changes in Your Model. Chapter 24: Worksharing. Appendix A: The Bottom Line. Appendix B: Tips and Troubleshooting. Index.





![Mastering AutoCAD 2010 and AutoCAD LT 2010 [With DVD ROM] Mastering AutoCAD 2010 and AutoCAD LT 2010 [With DVD ROM]](/application/data/covers/60/32/9780470466032.jpg)


