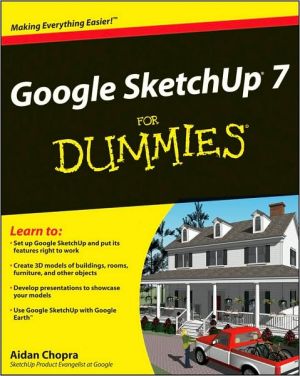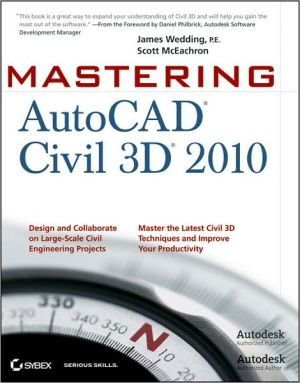MP AutoCAD 2004 Companion : Essentials of AutoCAD Plus Solid Modeling
AutoCAD 2004 Companion provides material typically covered in a one-semester AutoCAD course. It covers the essentials of 2D design and drafting as well as solid modeling.AutoCAD 2004 Companion can be used as a standalone AutoCAD text or in combination with other discipline-specific graphics texts such as Bertoline's Technical Graphics Communication or Fundamentals of Graphics Communication.\ AutoCAD 2004 Companion covers all features and capabilities of AutoCAD. The text is command-oriented...
Search in google:
AutoCAD 2004 Companion provides material typically covered in a one-semester AutoCAD course. It covers the essentials of 2D design and drafting as well as solid modeling.AutoCAD 2004 Companion can be used as a standalone AutoCAD text or in combination with other discipline-specific graphics texts such as Bertoline's Technical Graphics Communication or Fundamentals of Graphics Communication. AutoCAD 2004 Companion covers all features and capabilities of AutoCAD. The text is command-oriented so chapters are centered around groups of related commands. This feature makes the text very effective as a reference text. The chapters are structured in a practical/pedagogical sequence beginning with instruction in general procedures for using the computer interface, setting up and creating drawings, and then progressing to advanced features such as dimensioning, special drawing applications and AutoCAD features, three-dimensional modeling and rendering, and software customization. New AutoCAD 2004 coverage includes Qnew, Shadeplot, and Tool Palette, among other features. The book's accompanying Website [www.mhhe.com/leach] includes a quizzes, glossary, password-protected solutions, and more.
Introduction1. Getting Started 2. Working With Files 3. Draw Command Concepts 4. Selection Sets 5. Helpful Commands 6. Basic Drawing Setup 7. Object Snap And Object Snap Tracking 8. Draw Commands I 9. Modify Commands I 10. Viewing Commands 11. Layers And Object Properties 12. Advanced Drawing Setup 13. Layouts And Viewports 14. Printing And Plotting 15. Draw Commands II 16. Modify Commands II 17. Inquiry Commands 18. Creating And Editing Text 19. Internet Tools 20. Blocks, DesignCenter, And Tool Palettes 21. Grip Editing 22. Multiview Drawing 23. Pictorial Drawings 24. Section Views 25. Auxiliary Views 26. Dimensioning 27. Dimension Styles And Variables 28. 3D Modeling Basics 29. 3D Display And Viewing 30. User Coordinate Systems 31. Solid Modeling Construction 32. Advanced Solids Features Appendices Index
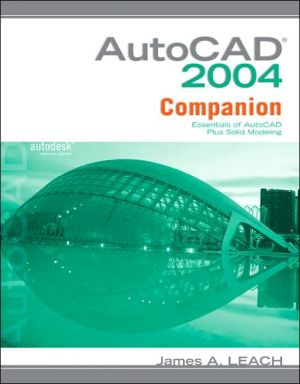
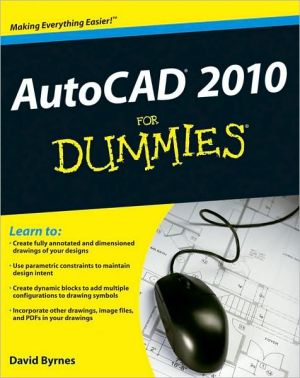

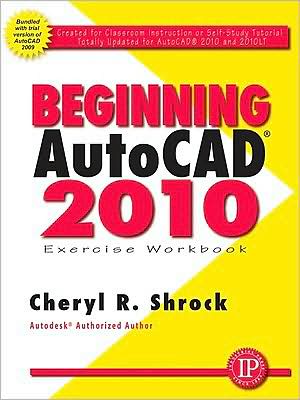
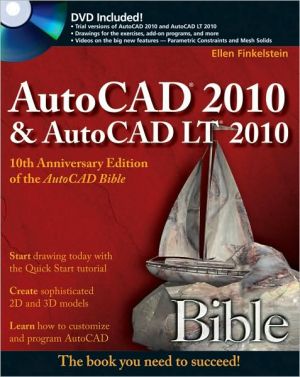
![Mastering AutoCAD 2010 and AutoCAD LT 2010 [With DVD ROM] Mastering AutoCAD 2010 and AutoCAD LT 2010 [With DVD ROM]](/application/data/covers/60/32/9780470466032.jpg)

