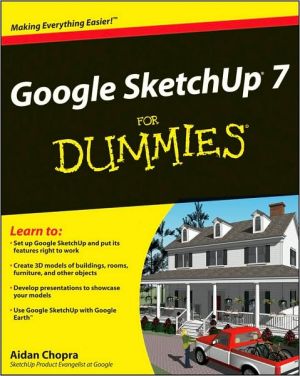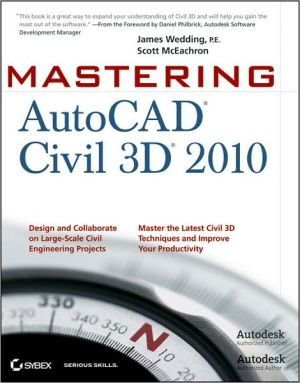Proj Mnl-Acad 04 Tutor/Enginee
The companion Project Manual to The AutoCAD 2004 Tutor for Engineering Graphics with AutoCAD 2005 Update features a collection of tutorials and drawing problems that teach users how to achieve professional results with AutoCAD 2004 and AutoCAD 2005. Self-paced tutorials follow a series of steps toward the completion of a particular problem or object, while preparing readers to undertake the variety of engineering, architectural, and civil drawing problems that are also provided. Users will...
Search in google:
The companion Project Manual to The AutoCAD 2004 Tutor for Engineering Graphics with AutoCAD 2005 Update features a collection of tutorials and drawing problems that teach users how to achieve professional results with AutoCAD 2004 and AutoCAD 2005. Self-paced tutorials follow a series of steps toward the completion of a particular problem or object, while preparing readers to undertake the variety of engineering, architectural, and civil drawing problems that are also provided. Users will gain proficiency in using mission-critical AutoCAD 2005 features and functions while building their confidence and understanding of key concepts. Projects of varying difficulty are featured, and drawing files are included on the accompanying CD-ROM which offers immediate feedback on the user's mastery of AutoCAD capabilities and commands.
IntroductionixProject Manual for the AutoCAD 2004 Tutor for Engineering GraphicsixChapter 1Getting Started with AutoCAD 20041Tutorial Exercise2Problem Exercises6Chapter 2Drawing Setup and Organization1Tutorial Exercises2Problem Exercises18Chapter 3AutoCAD Display and Basic Selection Operations1Tutorial Exercise2Problem Exercise10Chapter 4Modify Commands1Tutorial Exercises2Problem Exercises17Chapter 5Performing Geometric Constructions1Tutorial Exercise2Problem Exercises10Chapter 6Adding Text to Your Drawing1Tutorial Exercise2Problem Exercise6Chapter 7Object Grips and Changing the Properties of Objects1Tutorial Exercise2Problem Exercise11Chapter 8Shape Description/Multiview Projection1Tutorial Exercises2Problem Exercises12Chapter 9An Introduction to Drawing Layouts1Tutorial Exercise2Problem Exercises16Chapter 10Block References and Attributes1Tutorial Exercises2Problem Exercises17Chapter 11Dimensioning Basics1Tutorial Exercises2Problem Exercises13Chapter 12The Dimension Style Manager1Tutorial Exercise2Problem Exercises19Chapter 13Analyzing 2D Drawings1Tutorial Exercise2Problem Exercises7Chapter 14Section Views1Tutorial Exercise2Problem Exercises12Chapter 15Auxiliary Views1Tutorial Exercise2Problem Exercises17Chapter 16AutoCAD 3D1Tutorial Exercise2Problem Exercises13Chapter 17Using Attributes1Tutorial Exercises2Problem Exercise17Chapter 18External Reference1Tutorial Exercise2Problem Exercise9Chapter 19Multiple Viewport Drawing Layouts1Tutorial Exercise2Problem Exercises21Chapter 20Solid Modeling Fundamentals1Tutorial Exercises2Problem Exercises25Chapter 21Editing Solid Models1Tutorial Exercise2Problem Exercise8Chapter 22Creating 2D Multiview Drawings from a Solid Model1Tutorial Exercise2Problem Exercise21Chapter 23AutoCAD Rendering1Tutorial Exercise2Problem Exercises10Chapter 24Sheet Sets and Fields1Sheet Set Setup1Appendix AWorking Drawing ProblemsProblem Exercises 1-15

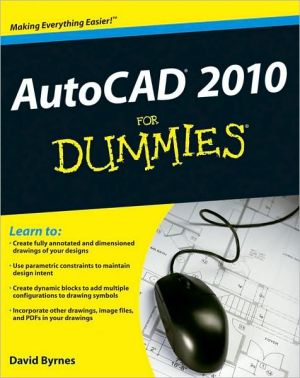

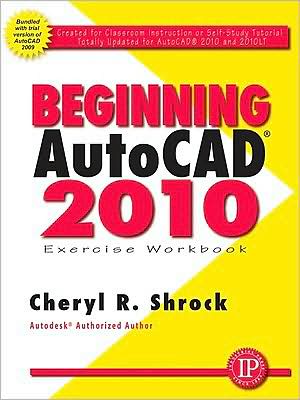
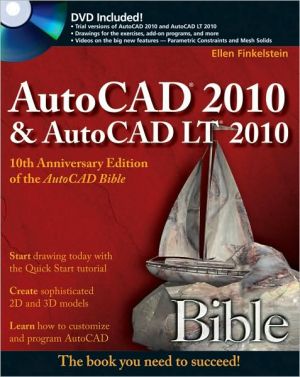
![Mastering AutoCAD 2010 and AutoCAD LT 2010 [With DVD ROM] Mastering AutoCAD 2010 and AutoCAD LT 2010 [With DVD ROM]](/application/data/covers/60/32/9780470466032.jpg)

