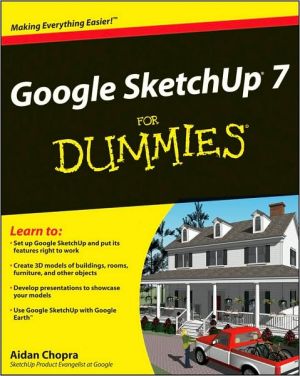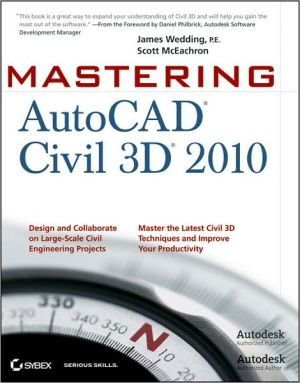The AutoCAD Book : Drawing, Modeling and Applications Using AutoCAD 2000
Fully updated to reflect the features of AutoCAD 2000, this versatile book can be used to learn AutoCAD as part of a self-study program, and is suitable for a wide range of different CAD topics. Enables readers to relate commands to producing drawings, presenting topics in the order in which they are actually used. Provides numerous drawing exercises and modeling exercises throughout. Explores AutoCAD 2000 3D Orbiter and its options in the book's 3D chapters. Covers new AutoCAD 2000 features...
Search in google:
Fully updated to reflect the features of AutoCAD 2000, this versatile book can be used to learn AutoCAD as part of a self-study program, and is suitable for a wide range of different CAD topics. Enables readers to relate commands to producing drawings, presenting topics in the order in which they are actually used. Provides numerous drawing exercises and modeling exercises throughout. Explores AutoCAD 2000 3D Orbiter and its options in the book's 3D chapters. Covers new AutoCAD 2000 features such as new plotting features, right-click menus, references to new model-space-paper space features contained in new layouts, and new lineweight command. Updates margin art describing menus and toolbars from AutoCAD Release 14 to AutoCAD 2000. For engineers or technical draftspersons looking to brush up on their AutoCAD skills. Booknews This textbook shows step by step how to produce several different types of drawings, including orthographic, sectional, isometric and plan views, then covers advanced 3-D commands, 3D Orbit, and SHADE. The sixth edition has been updated for AutoCAD 2000, and closes with application chapters for architectural, civil, electronic and electromechanical drawing, and technical illustrating. Annotation c. Book News, Inc., Portland, OR (booknews.com)
I. PREPARING TO DRAW.1. Introduction.2. The AutoCAD 2000 Program.3. Common Problems and Solutions.4. Preparing to Draw with AutoCAD.II. BASIC AUTOCAD.5. Using Raster Images in AutoCAD Drawings.6. AutoCAD Text.7. Block Diagrams.8. Plotting.9. Geometric Constructions.10. Using 2-D Commands to Draw Orthographic Views.11. Drawings, Formats, Blocks, Attributes, and the Design Center.12. External References (XREFs).13. Dimensioning and Tolerancing.14. Sectional Drawings and Hatching.15. Isometric Drawing.16. Basic 3-D and the AutoCAD Design Center.17. Customizing Toolbars and Menus.III. ADVANCED AUTOCAD.18. Advanced 3-D.19. Advanced 3-D: Blocks, Dview, and 3D Orbit.20. Using Model Space, Paper Space, and Layouts to Create, Document, and Present 2-D and 3-D Shapes.21. Advanced Modeling: Solids and Regions.22. Three-Dimensional Tutorial Exercises, Including Rendering.IV. APPLICATIONS.23. Architectural Applications.24. Civil Applications.25. Electronic Applications.26. Electromechanical Packaging Applications.27. Technical Illustration Applications.Glossary.Index.
\ BooknewsThis textbook shows step by step how to produce several different types of drawings, including orthographic, sectional, isometric and plan views, then covers advanced 3-D commands, 3D Orbit, and SHADE. The sixth edition has been updated for AutoCAD 2000, and closes with application chapters for architectural, civil, electronic and electromechanical drawing, and technical illustrating. Annotation c. Book News, Inc., Portland, OR (booknews.com)\ \
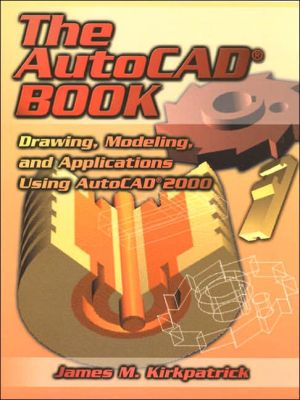
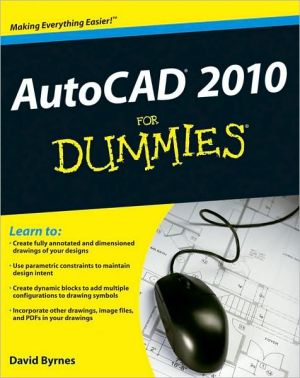

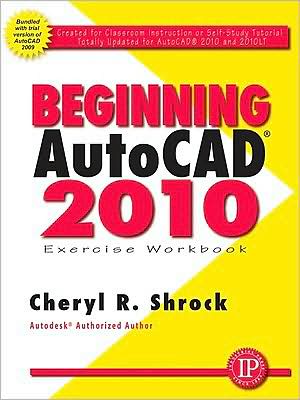
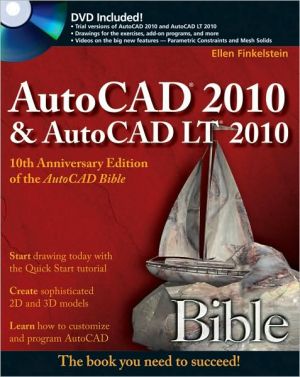
![Mastering AutoCAD 2010 and AutoCAD LT 2010 [With DVD ROM] Mastering AutoCAD 2010 and AutoCAD LT 2010 [With DVD ROM]](/application/data/covers/60/32/9780470466032.jpg)

